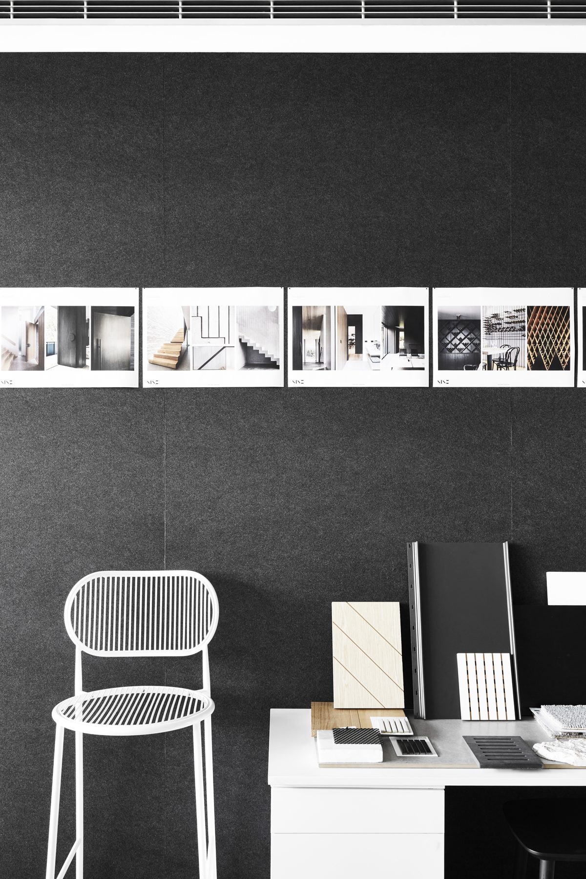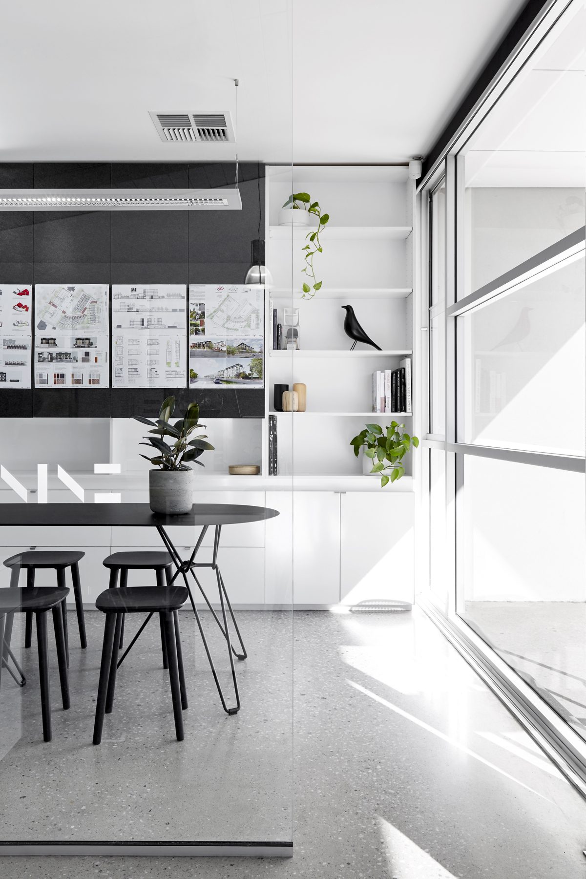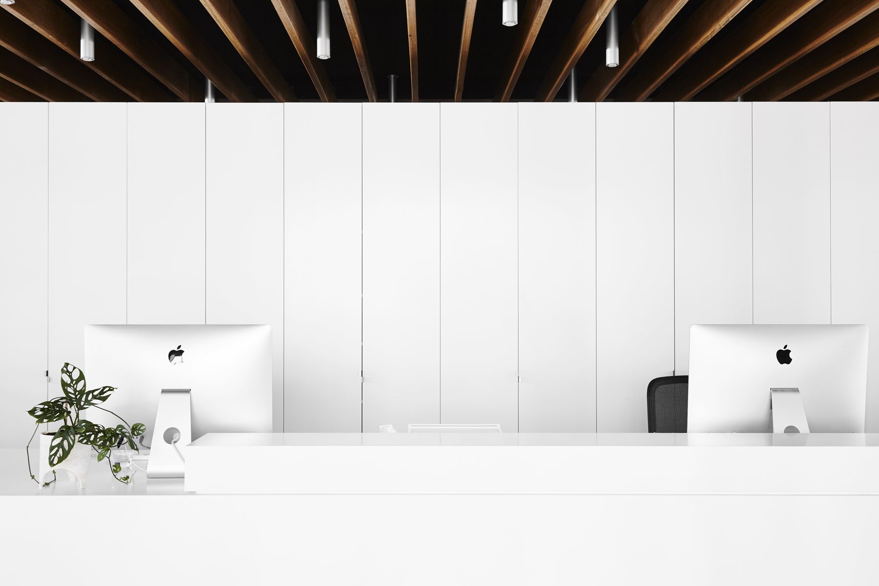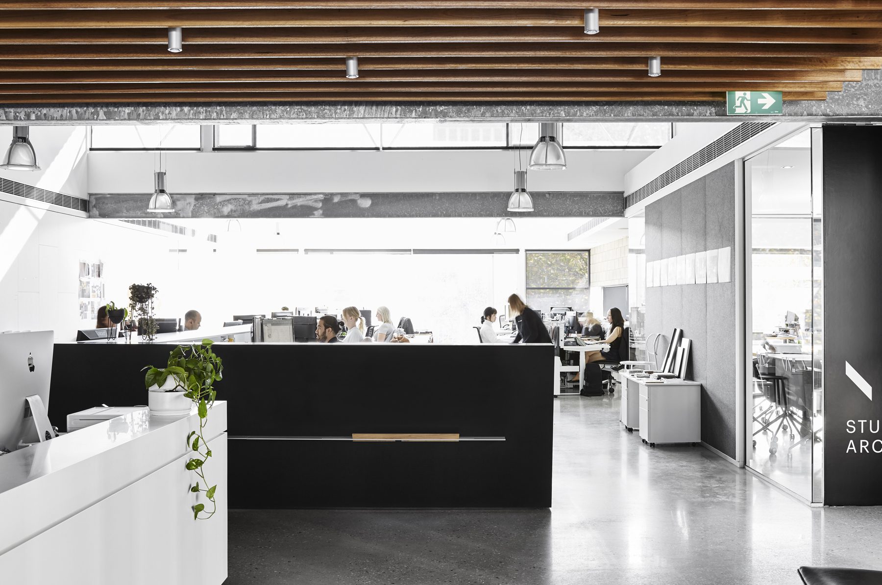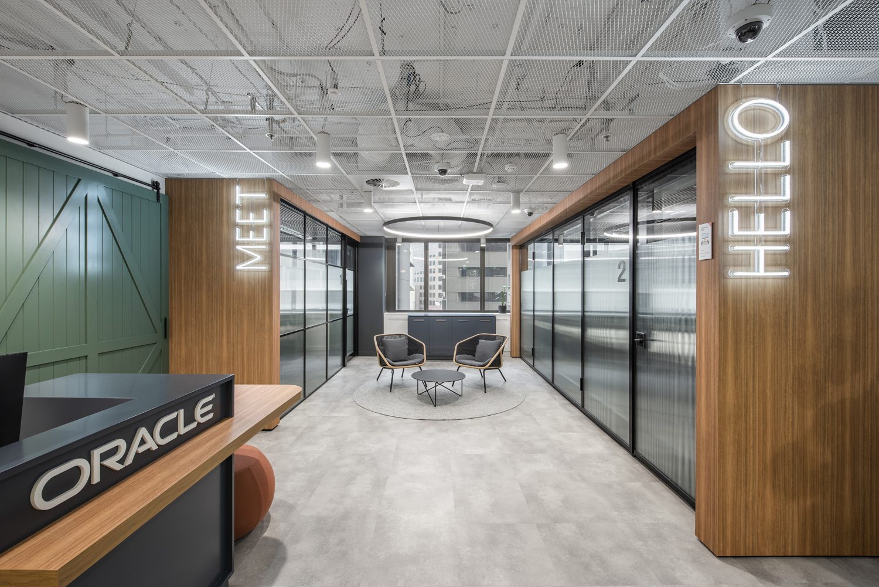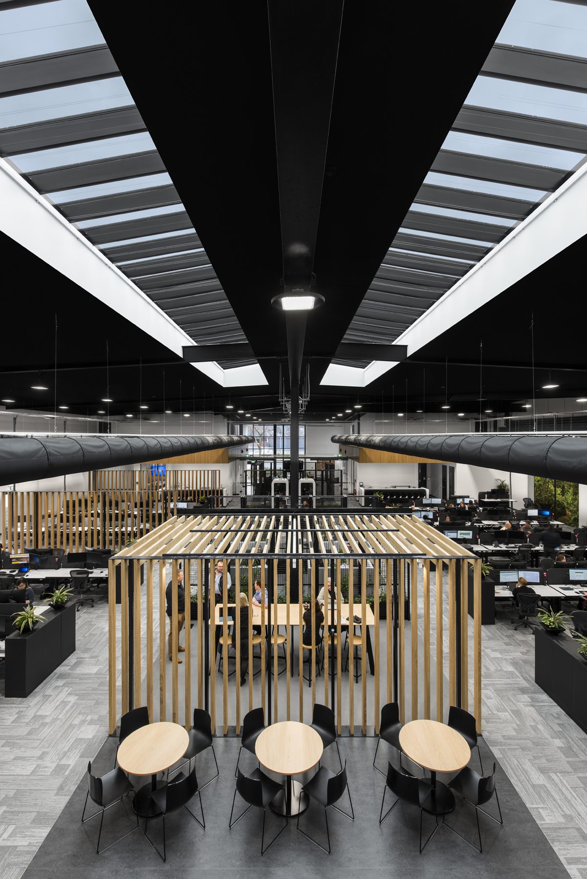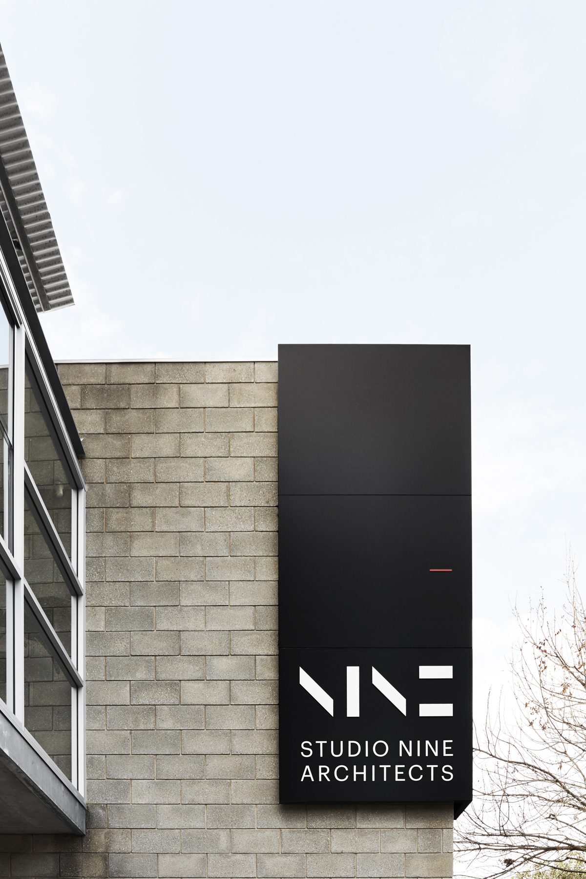
Our studio was purpose designed and built, transforming a standalone cottage into the two-storey, commercial office space it is today
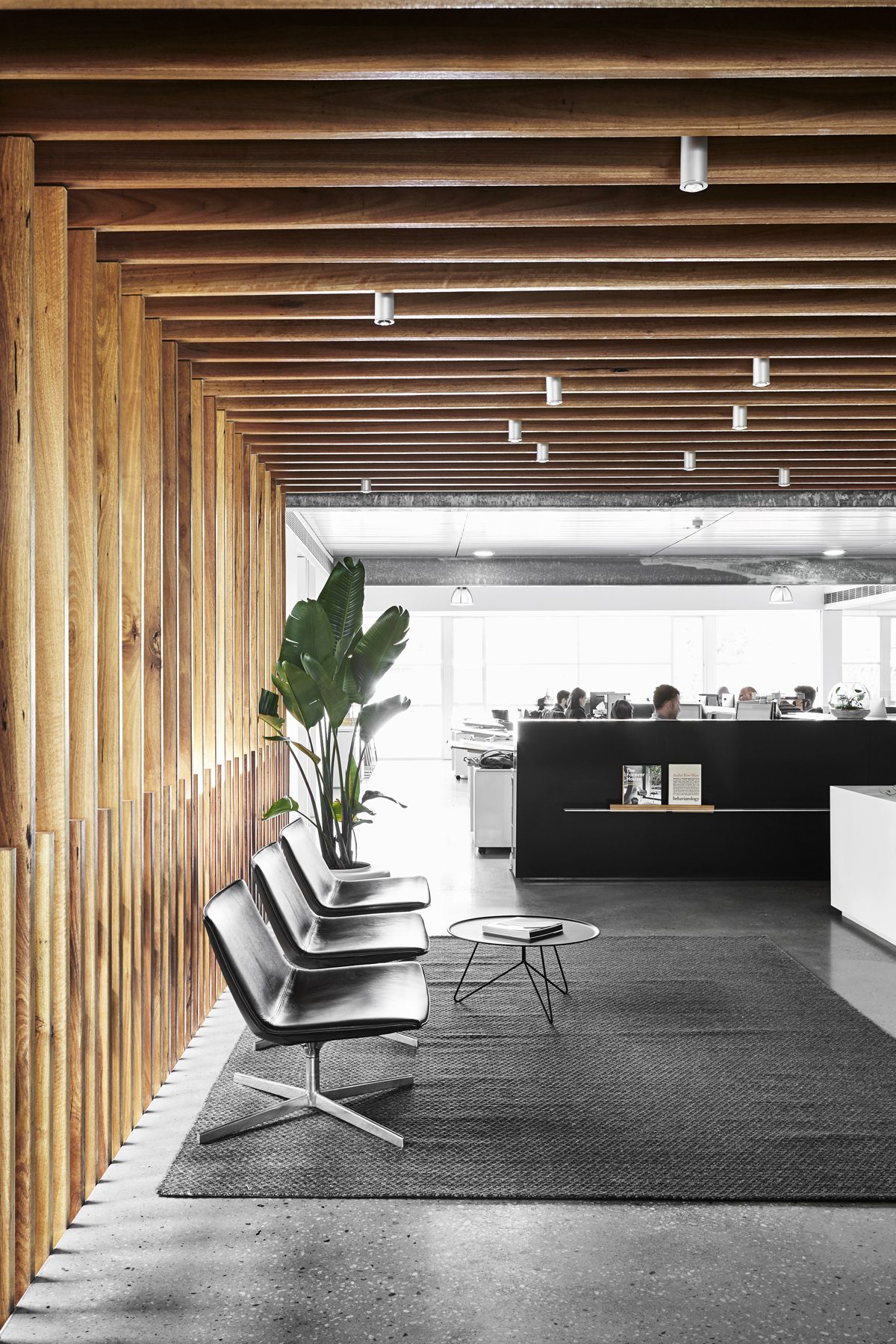
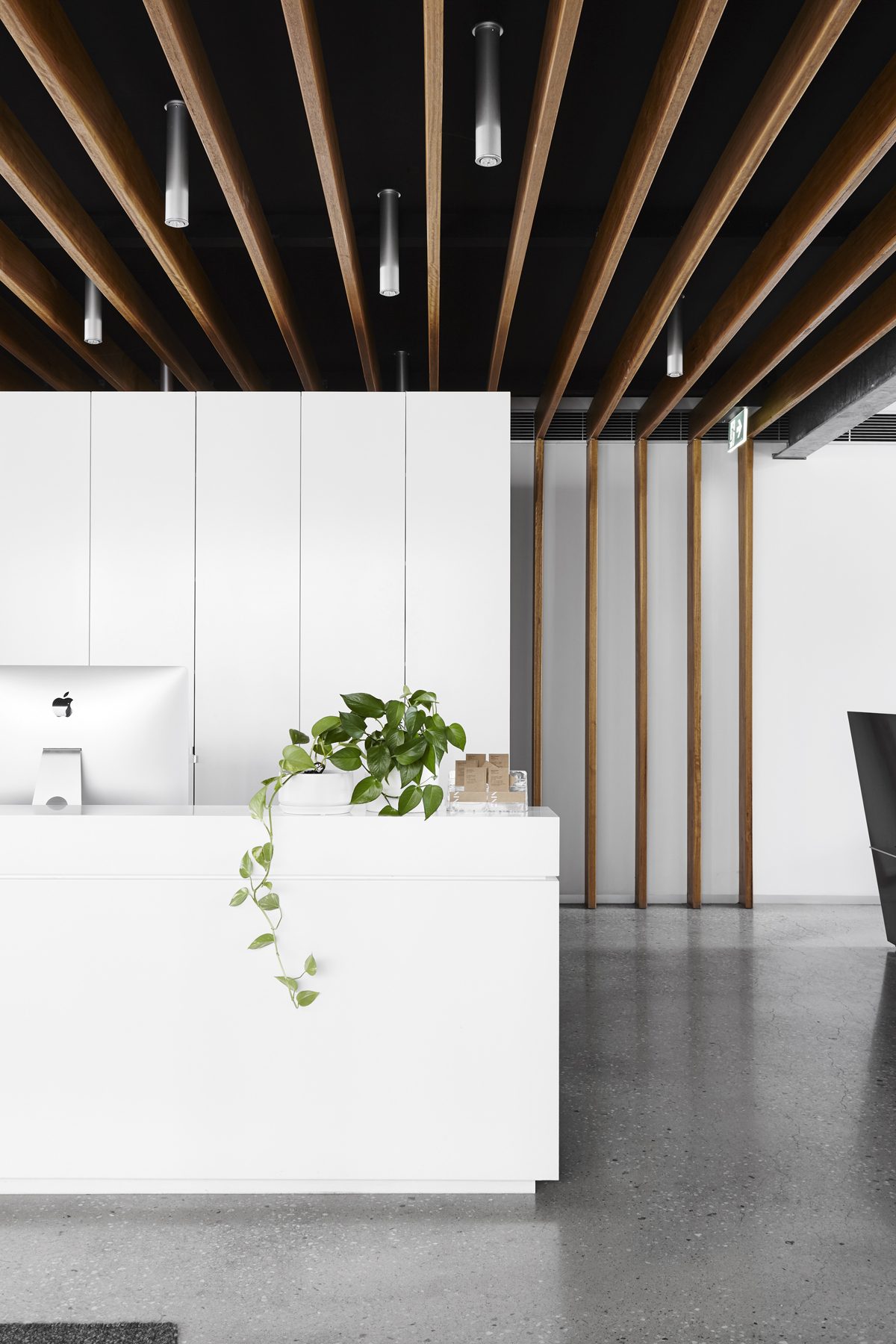
Key consideration was given to the existing built fabric in and around the site, reflecting the light industrial buildings that line the streets made up of concrete walls with steel framed sawtooth roofs. Unassuming from the street, you enter from ground level up the flight of stairs to the first floor where you are met with a large open-plan studio space stretching from King William Street back to Little King William.
A timber screen connects downstairs and upstairs, tracing its way across the ceiling of the designated reception and waiting area on the first floor. The heart of the studio is Sofia — our coffee machine. Sofia lives on the southern side, on a large linear coffee bench overlooking King William Street. On the northern side of the studio is our products library, an internal meeting room and collaboration tables for informal meetings and gatherings.
Our north facing balcony unlocks views over North Terrace, offering passive surveillance over Little King William Street. High-level windows created by the sawtooth roof allows natural sunlight penetration deep into the studio, with the south-facing windows providing diffused light all year round. The central courtyard also provides good daylight penetration and ventilation to the reception area, boardroom, entry staircase and meeting rooms.
