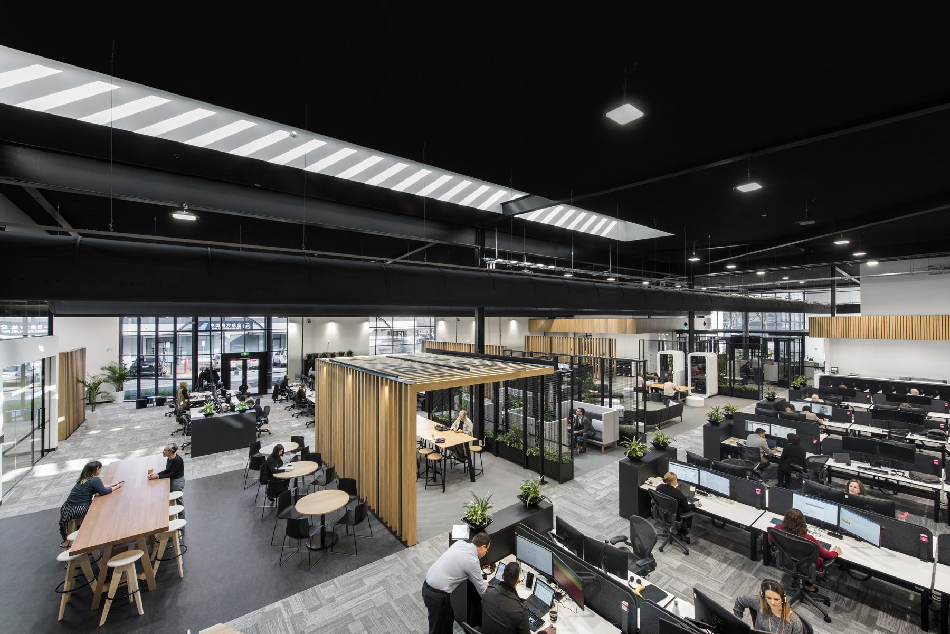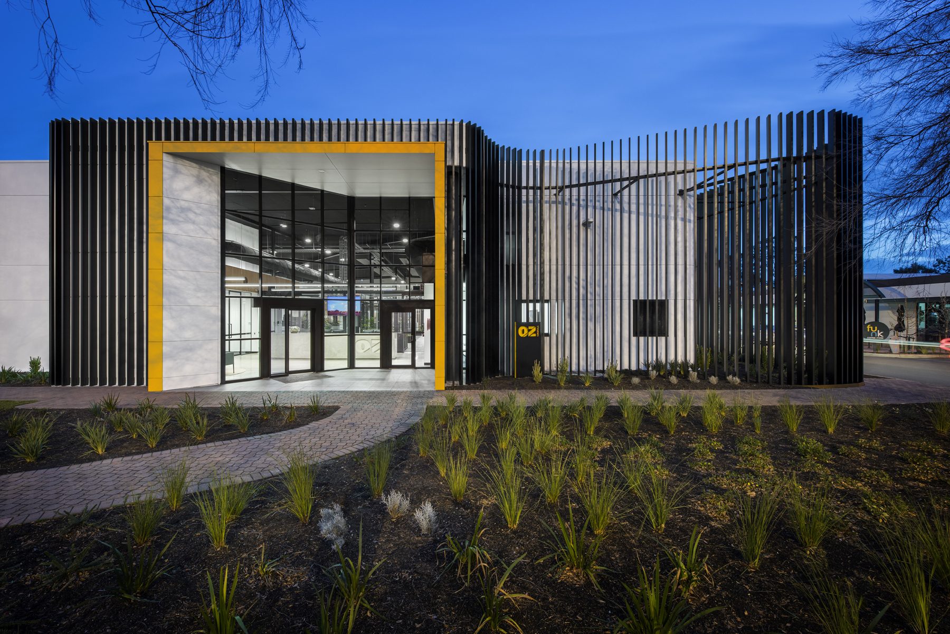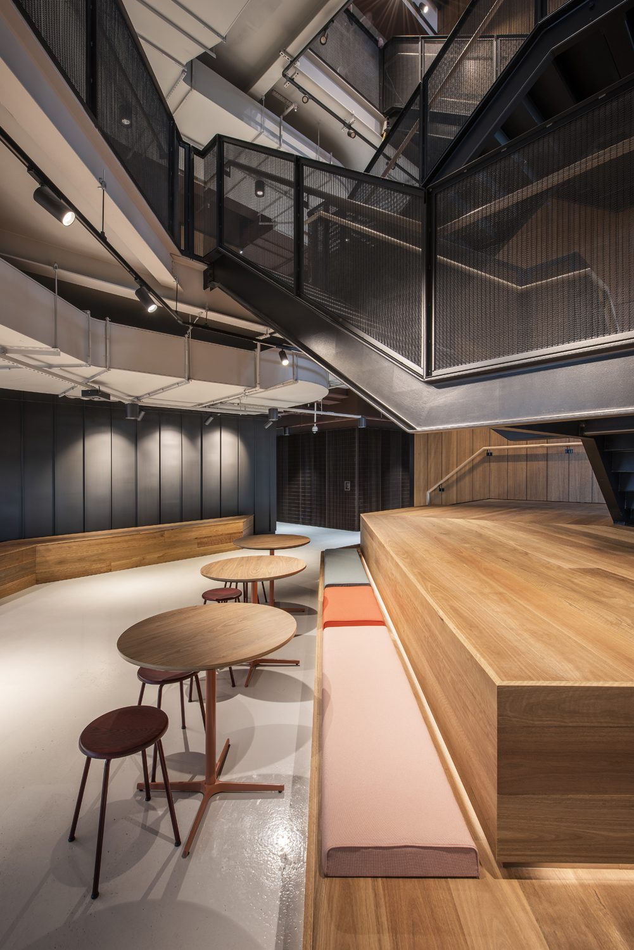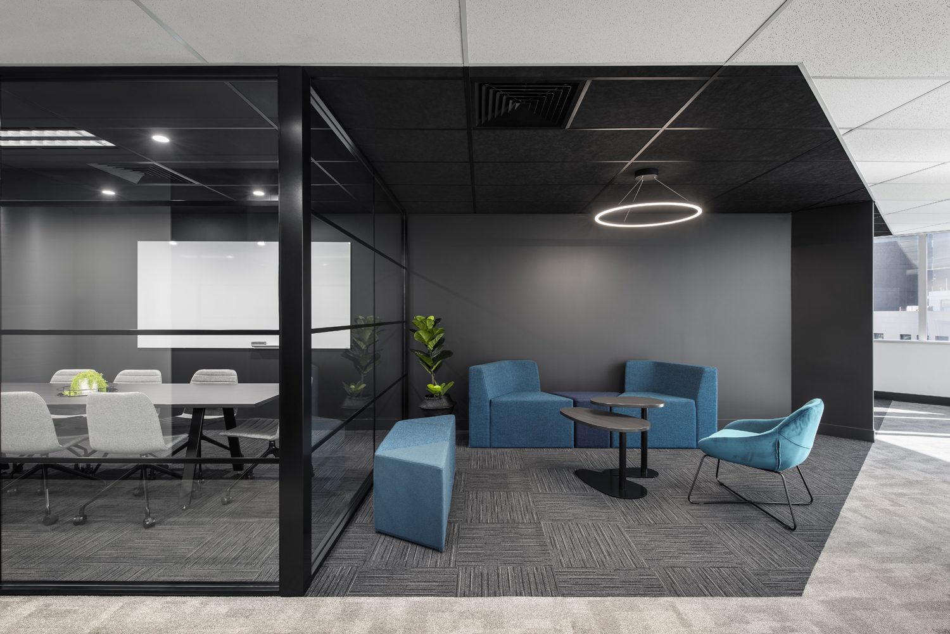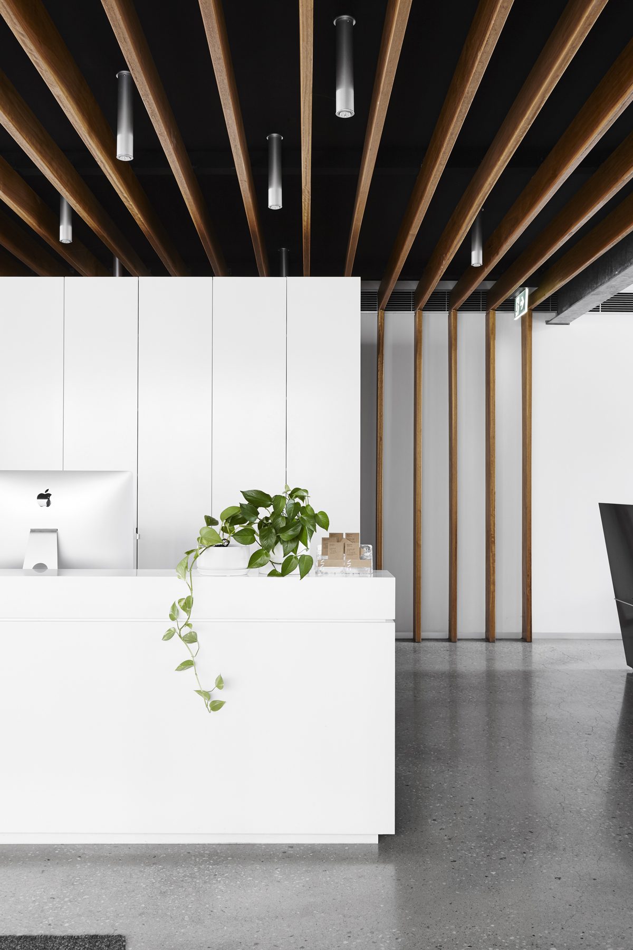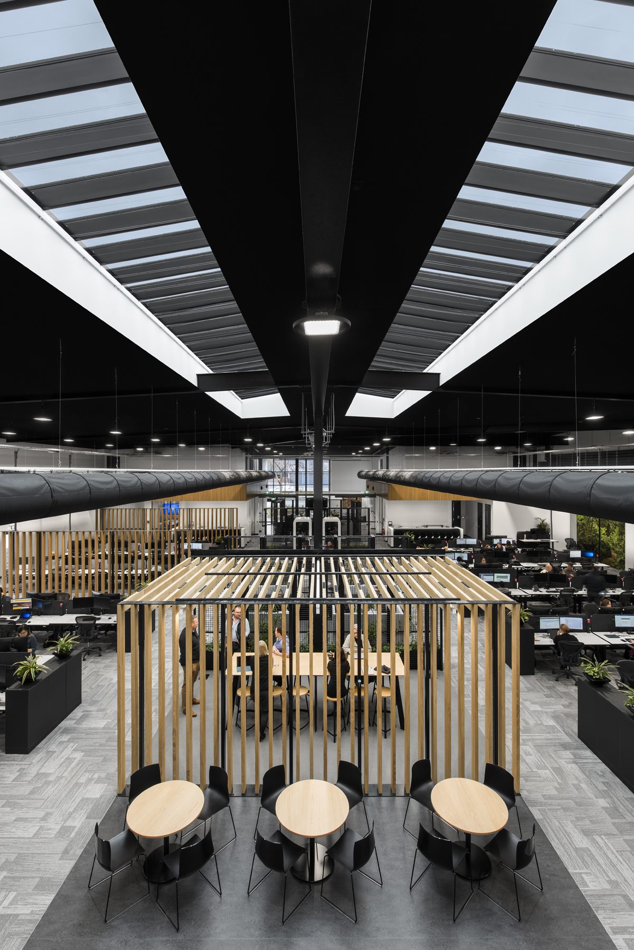
Located within Adelaide Export Park, the conversion of a double height warehouse into a leading-edge commercial office space for the national corporation
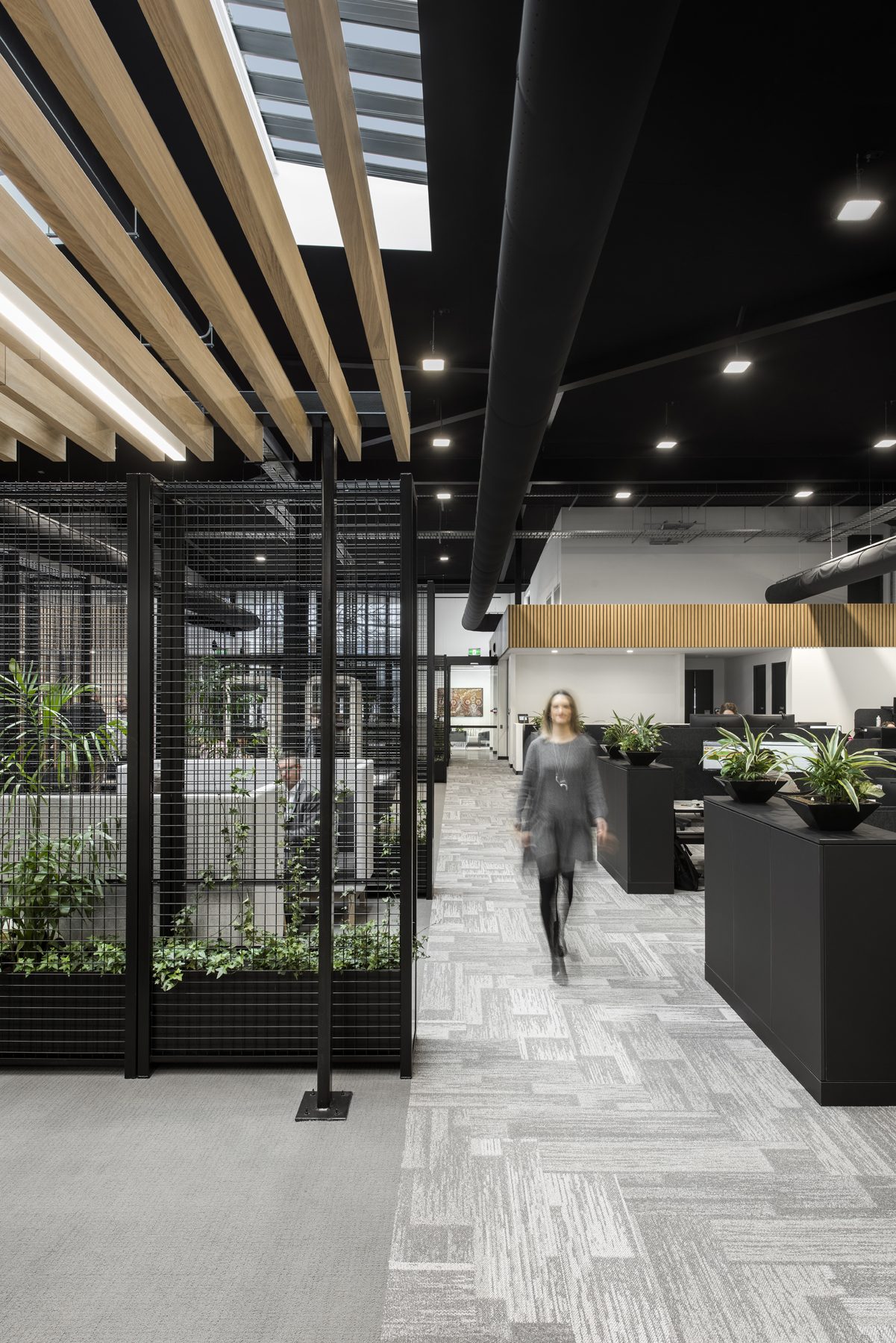
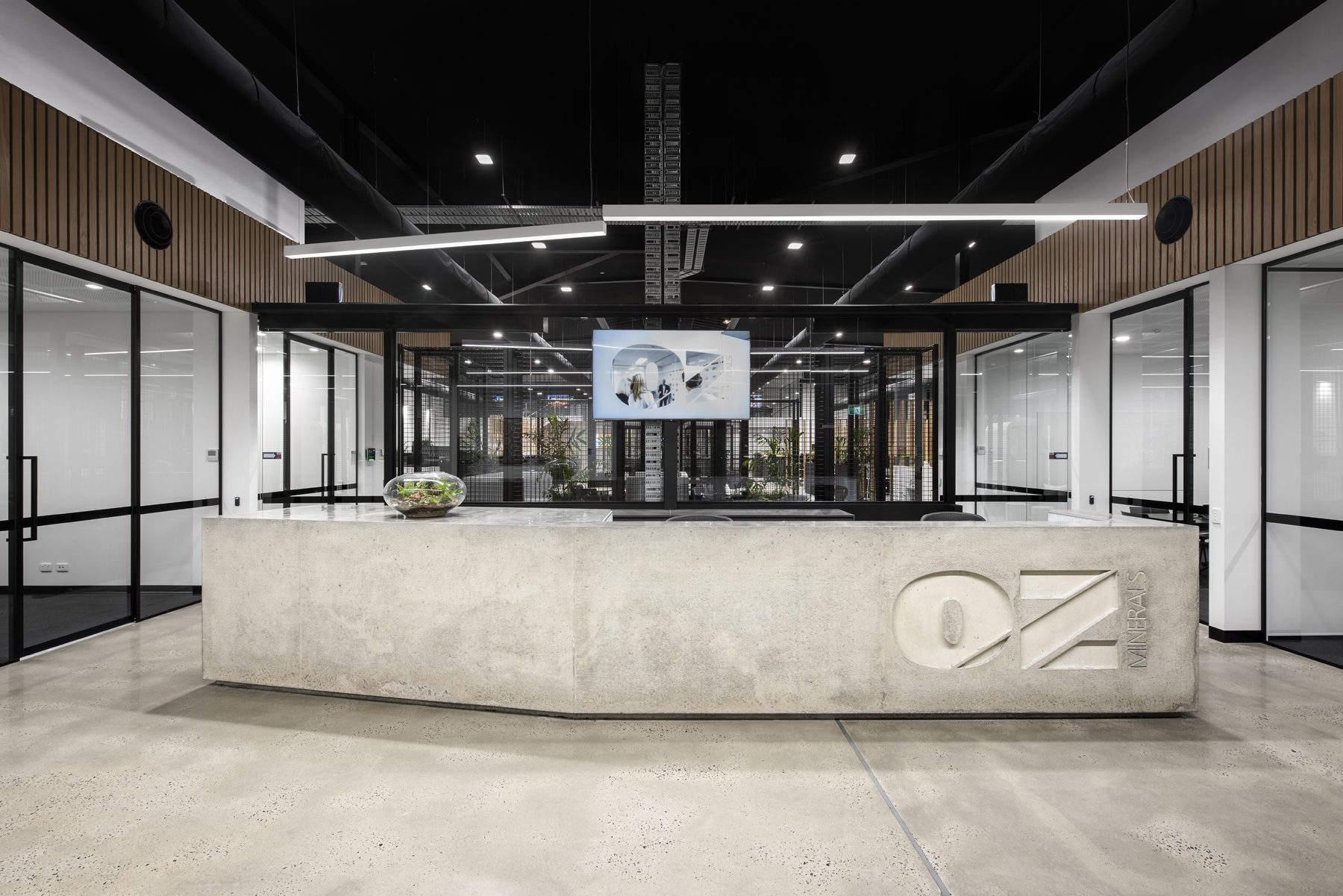
Using the project as a test case for future redevelopment within Export Park, the primary briefing concept for the project was the re-purposing of a 1980’s warehouse to create an exemplar office environment that retained the character, volume and scale of the existing building.
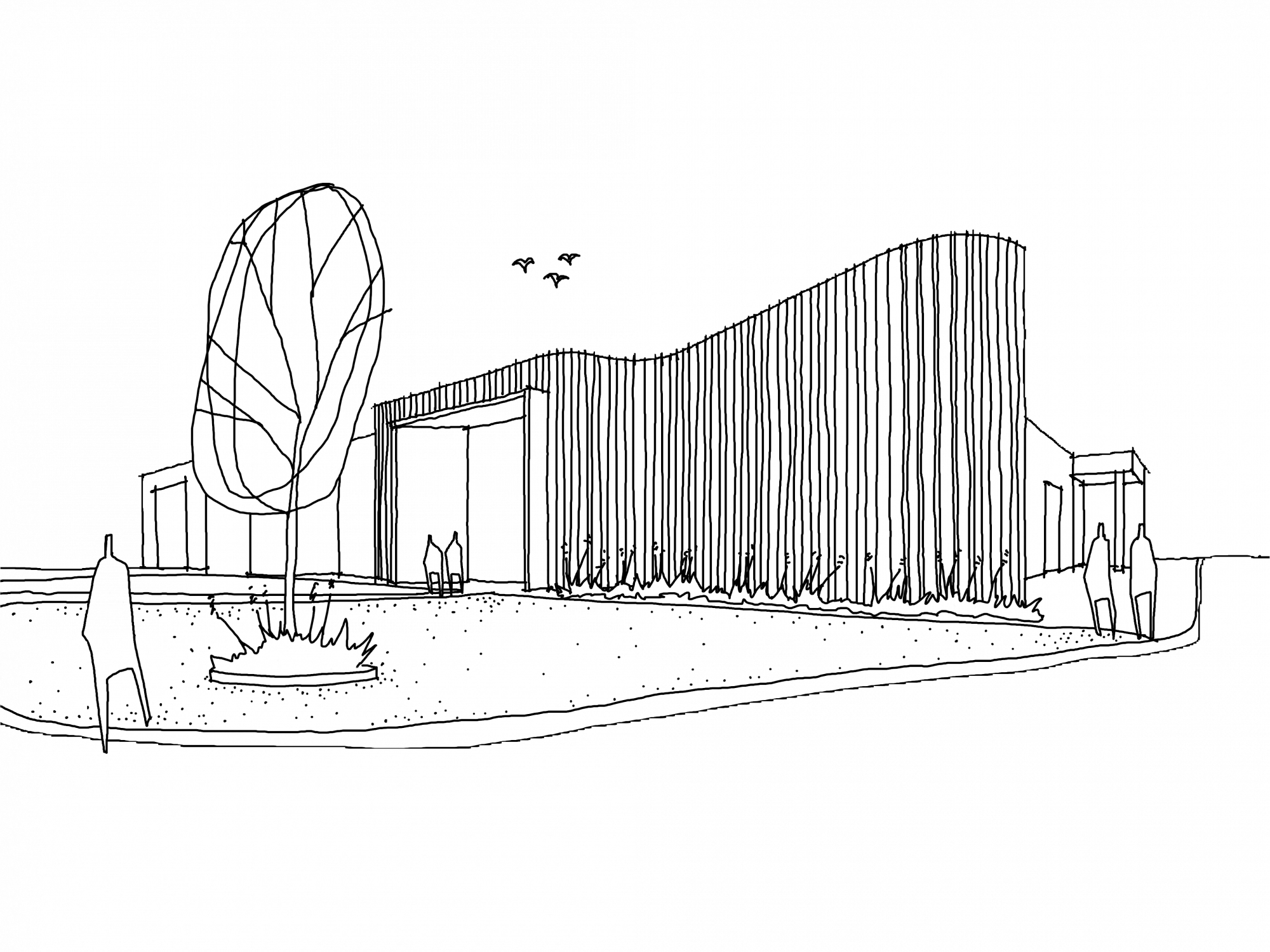
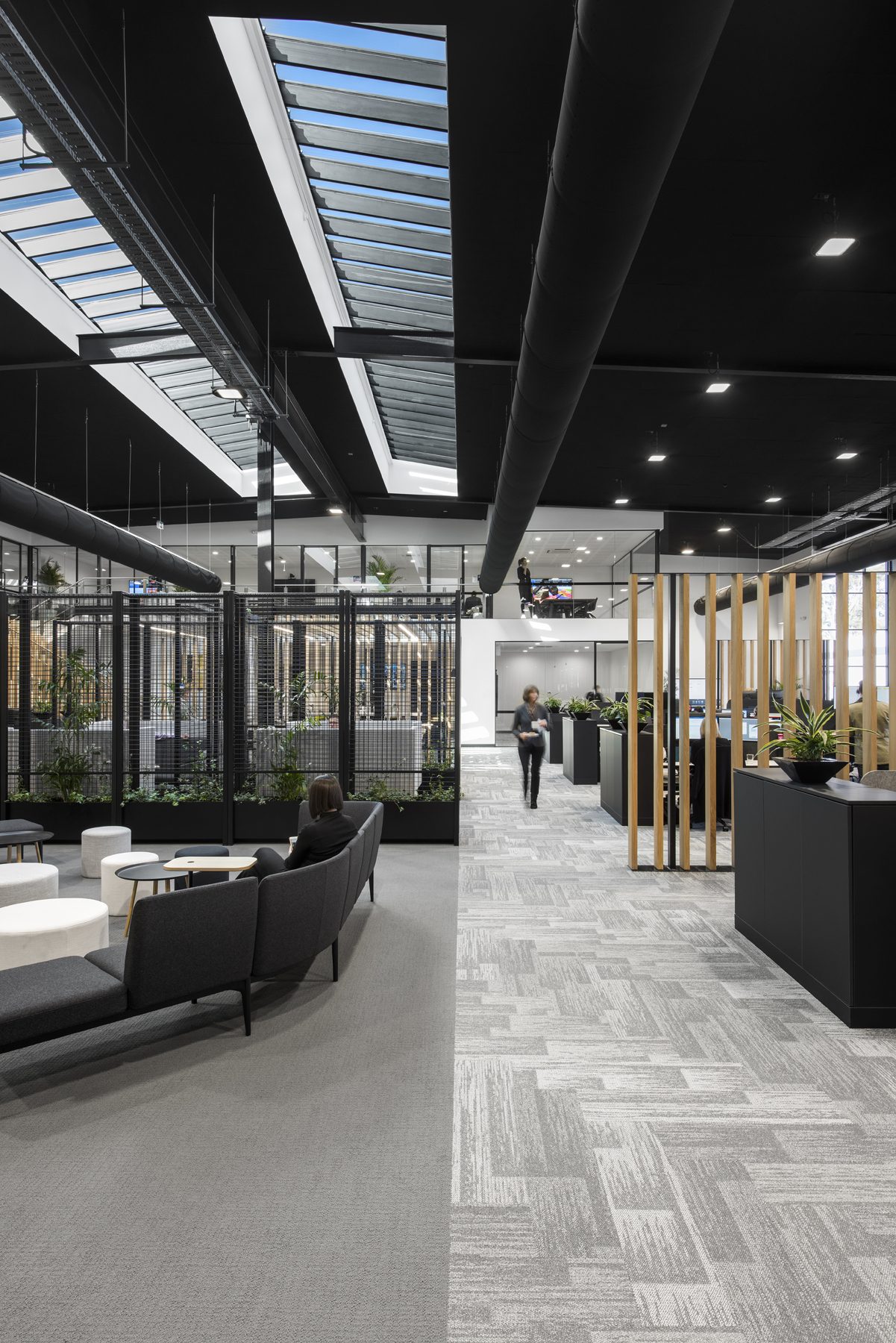
The volume of the warehouse, unlike any typical commercial space, was a unique opportunity for the design and hence retaining this character was critical to a successful outcome. Acoustic attenuation and energy efficiency were of paramount importance given the building’s proximity to the airport, and the large volume in which to climate control.
The roof was replaced to achieve the stringent thermal and acoustic requirements, giving the opportunity to introduce a large skylight over the collaboration spine of the space. The incorporation of the expansive skylight allows plenty of natural light to fill the double height space, far from its original closed shell, dark and claustrophobic fit-out.
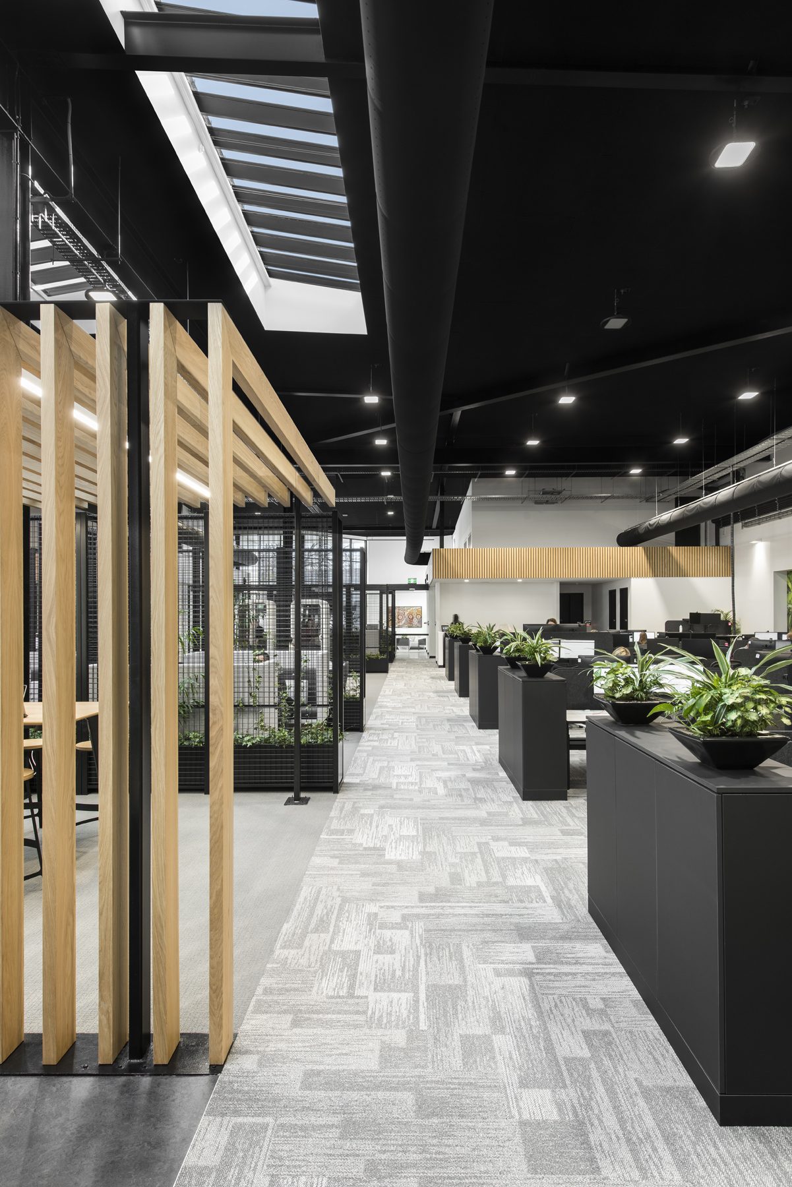
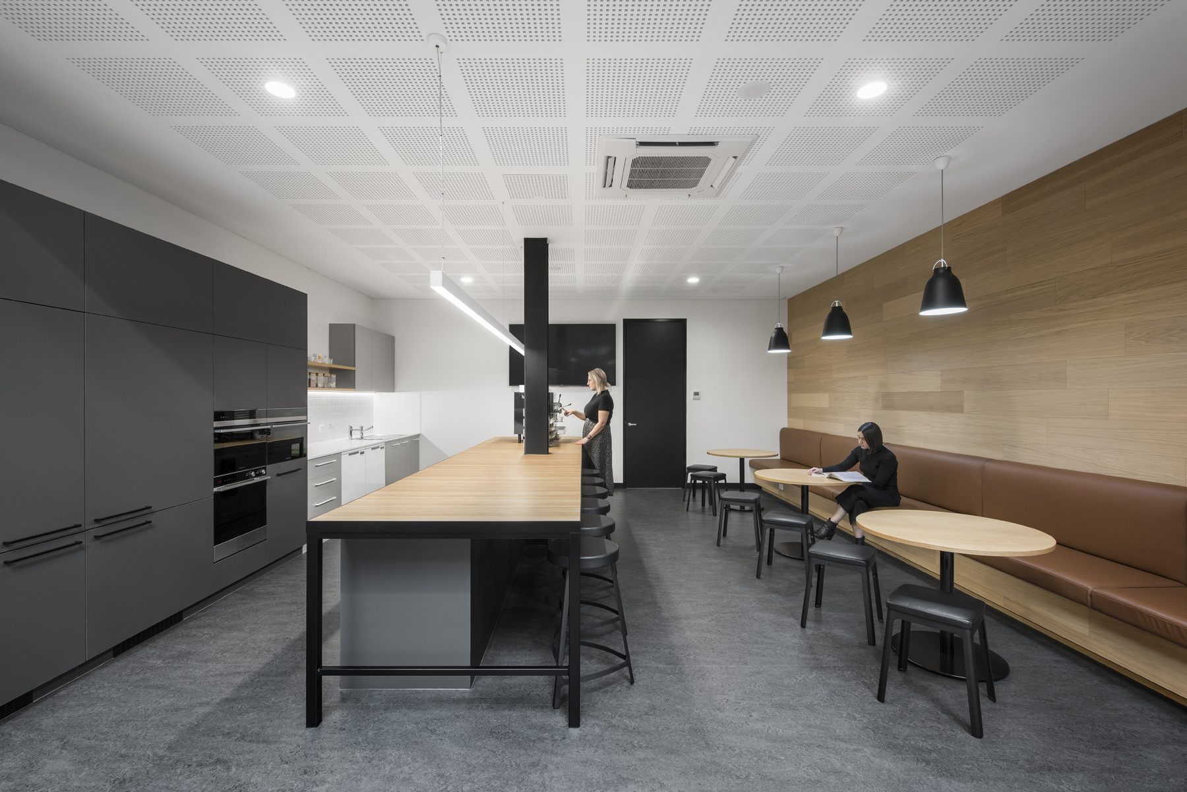
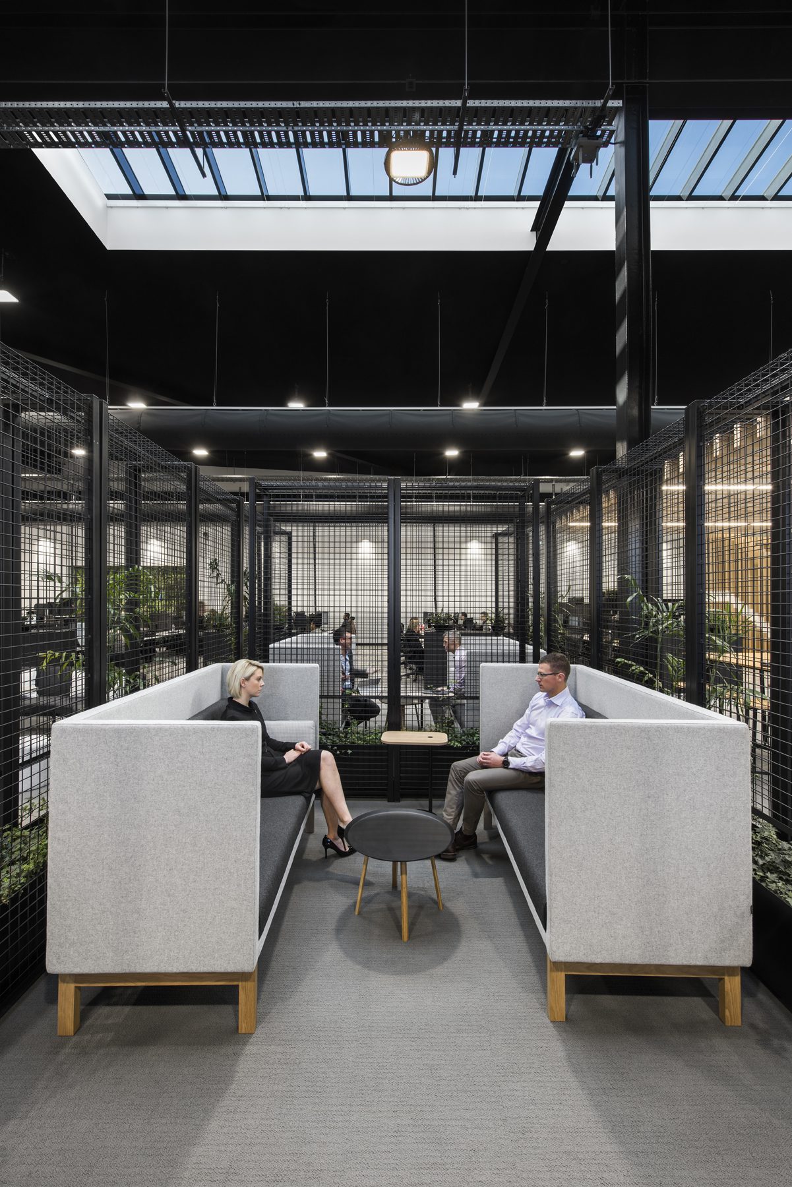
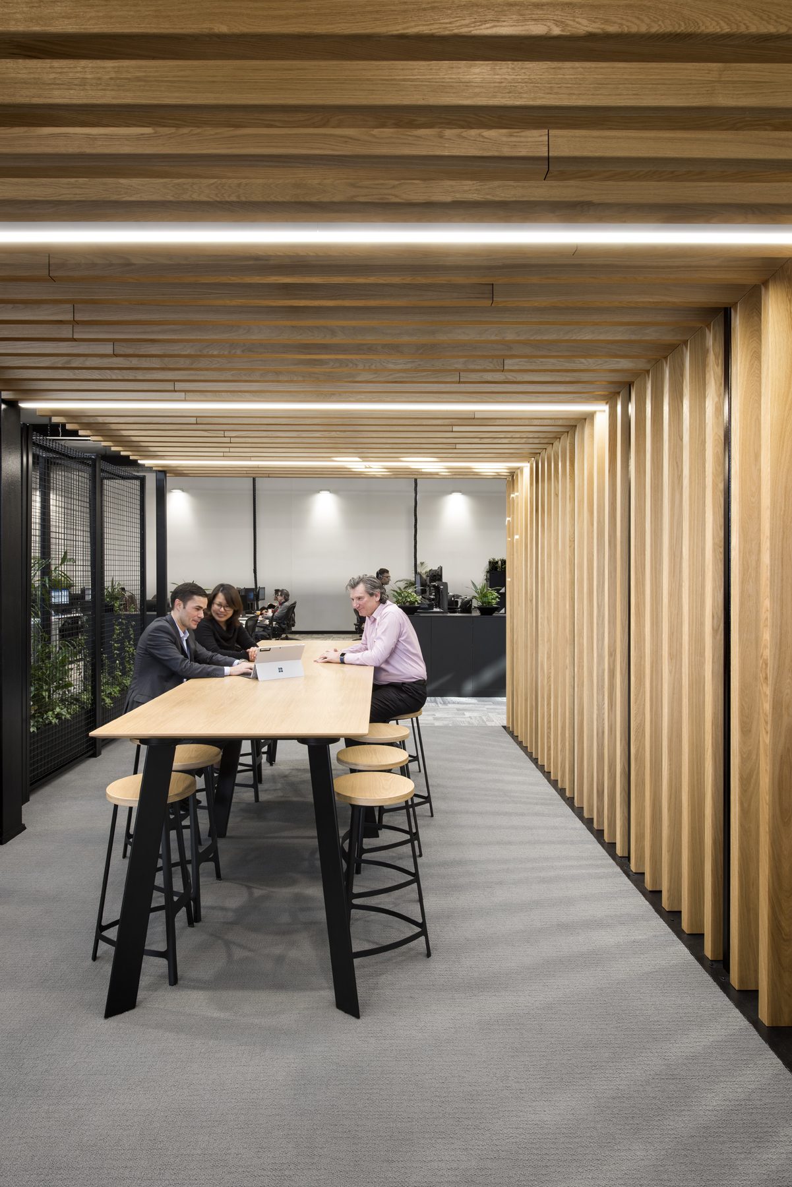
The project had a fundamental wider intent — to demonstrate the ability of Adelaide Airport to provide a globally connected, next generation business hub, with seamless air access. In achieving this, the project would begin delivering Adelaide Airports vision to turn the Airport Business District into a top tier business centre in the Asia Pacific region.
By their very nature the existing warehouse buildings are utilitarian and unassuming. A key design challenge was to provide the refurbished building with a sense of identity and address whilst also ensuring that the design language would remain relevant to a range of tenants.
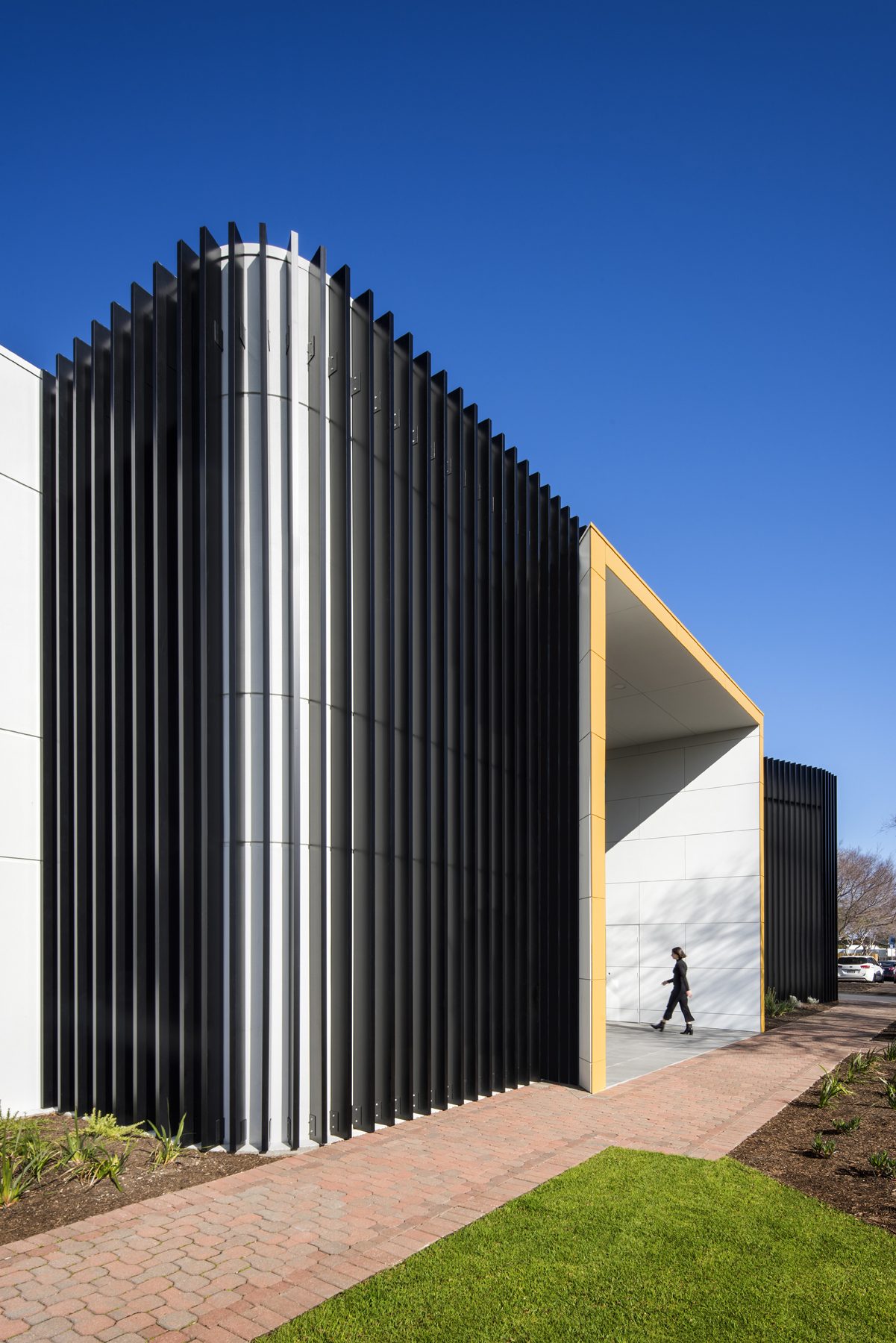
The upgrade of the building facade creates a bold entrance that works with the company’s corporate colours and branding, and a statement entrance to the Adelaide Airport Export Park business district
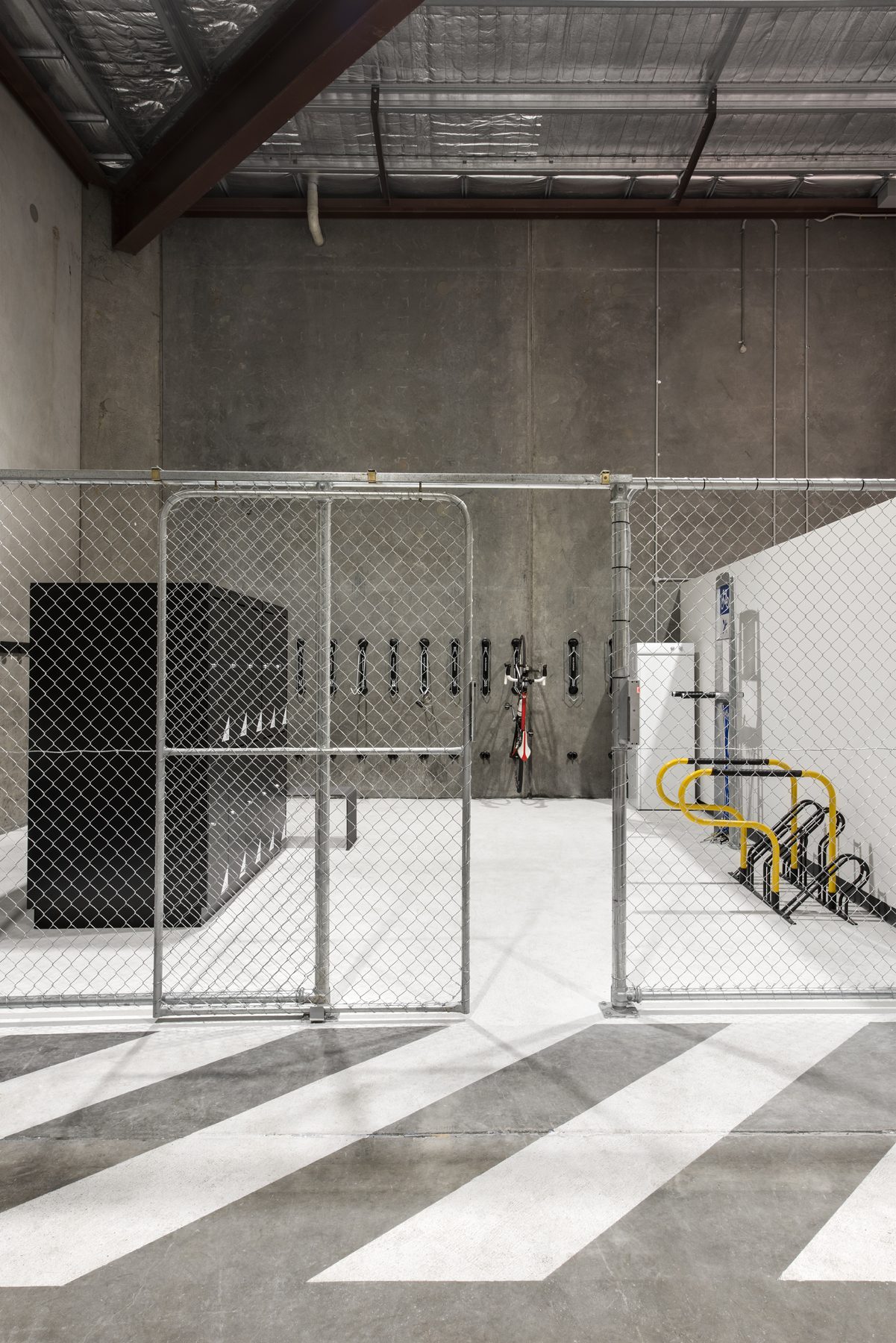
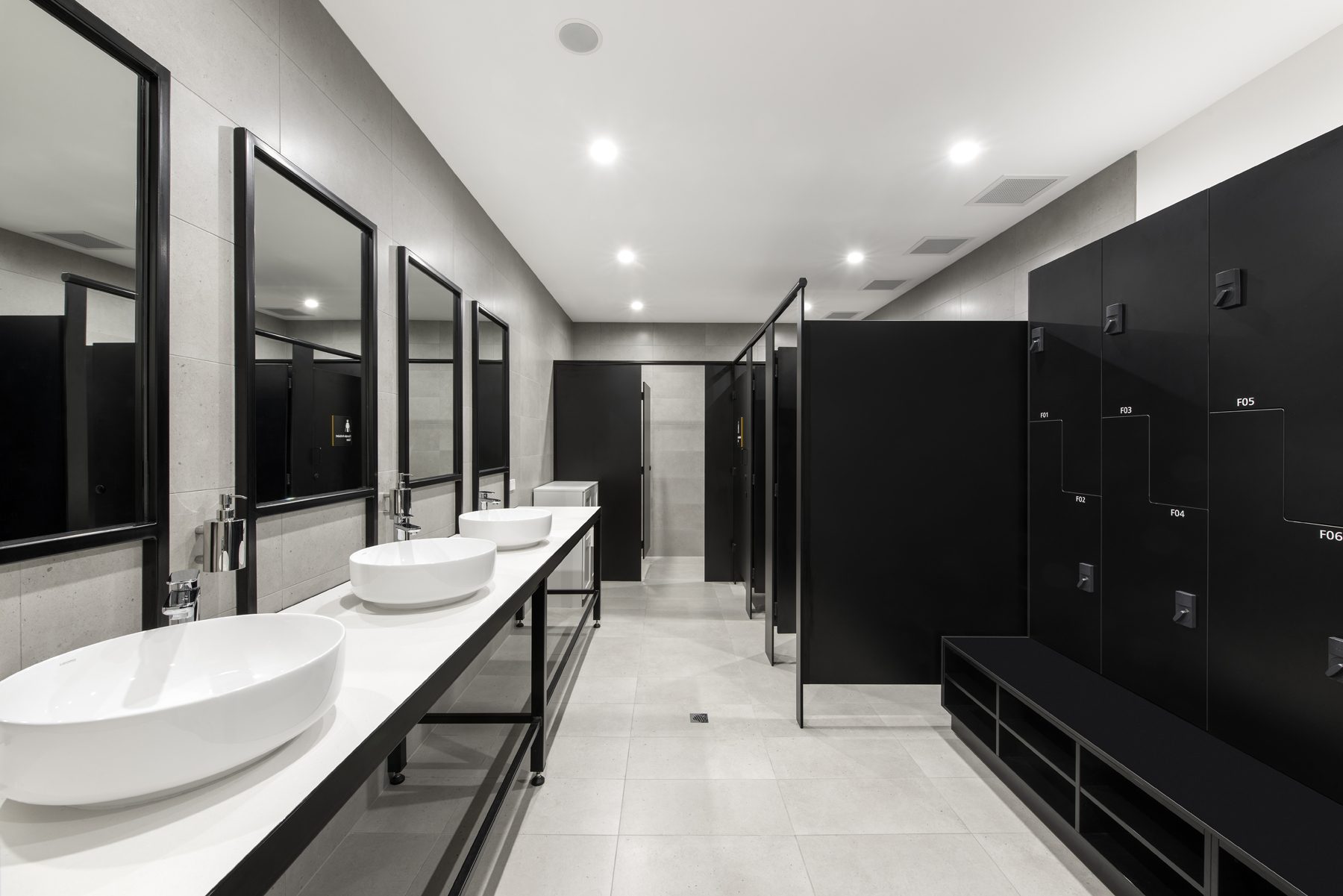
SA Architecture Awards 2019
Commendation in Commercial Architecture
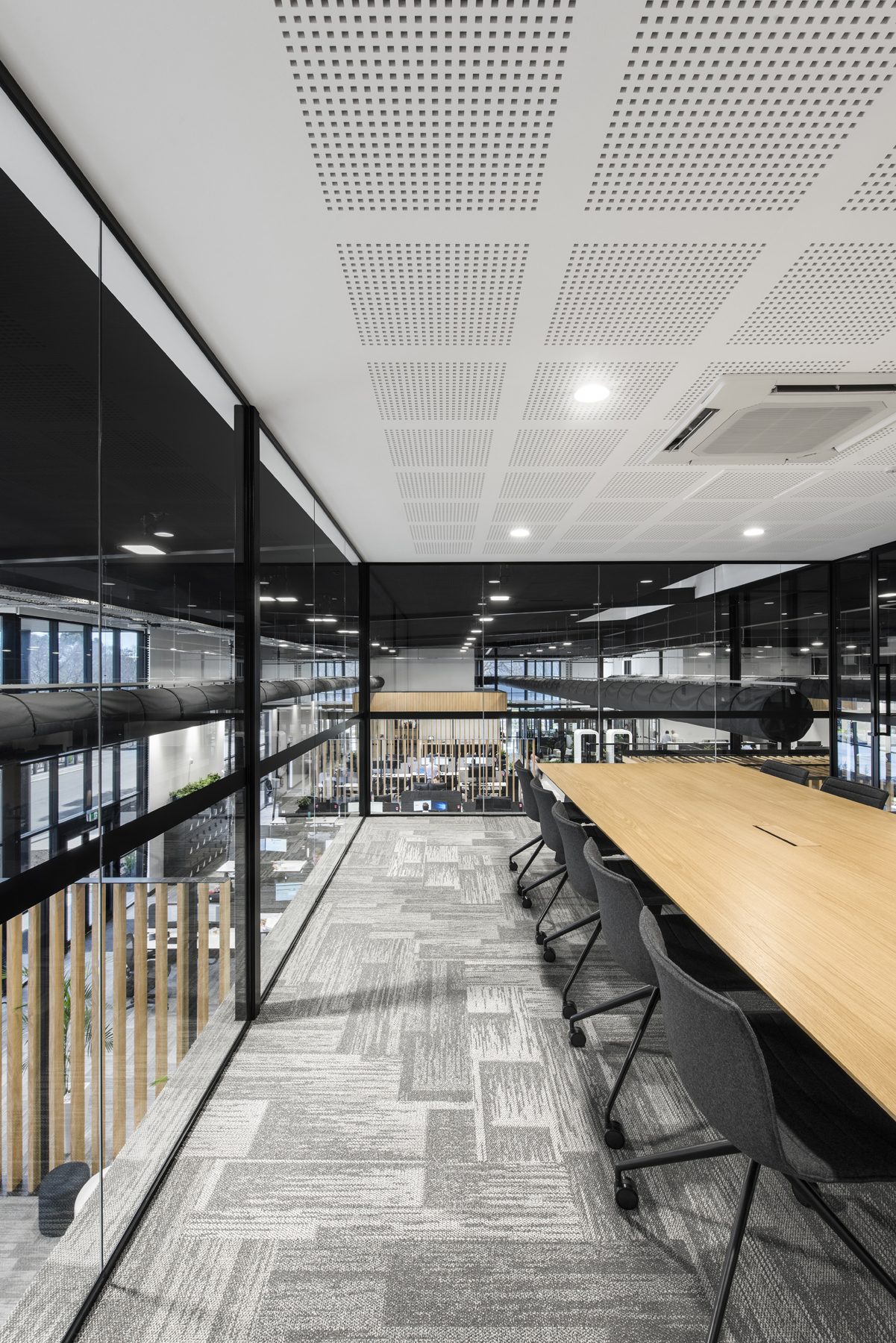
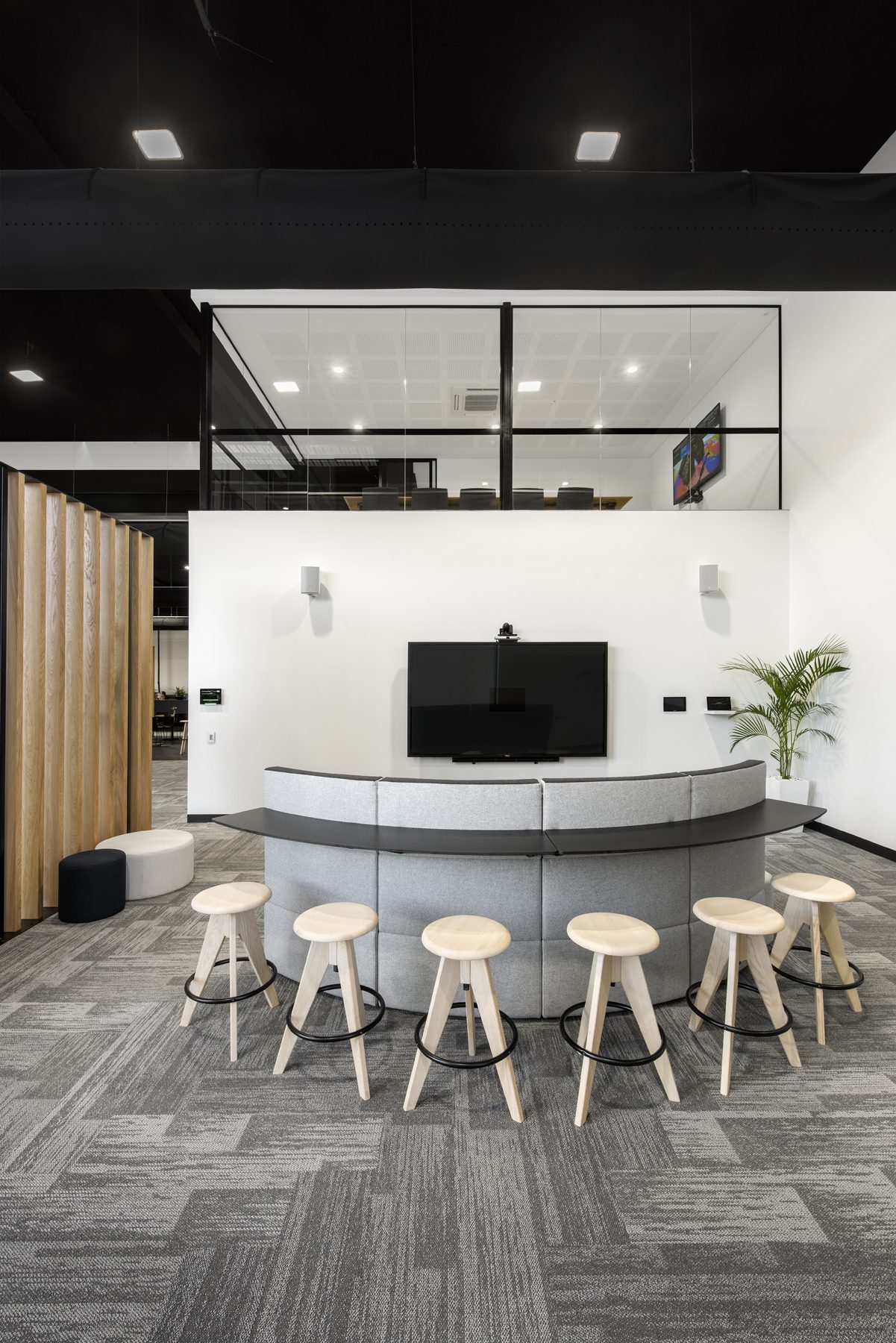
The end result has exceeded client expectations and overcome hurdles of staff negating the change to an open plan working environment
