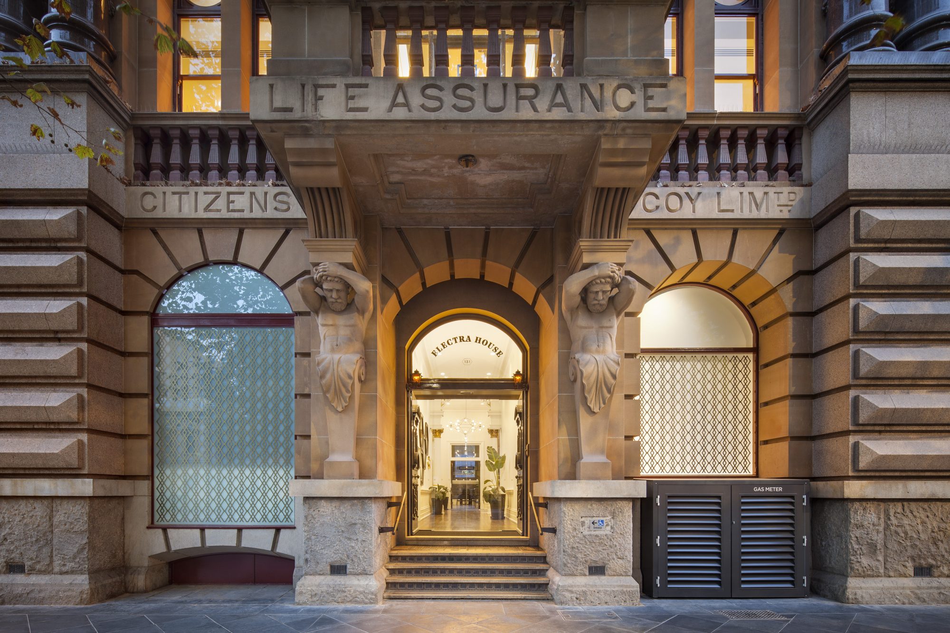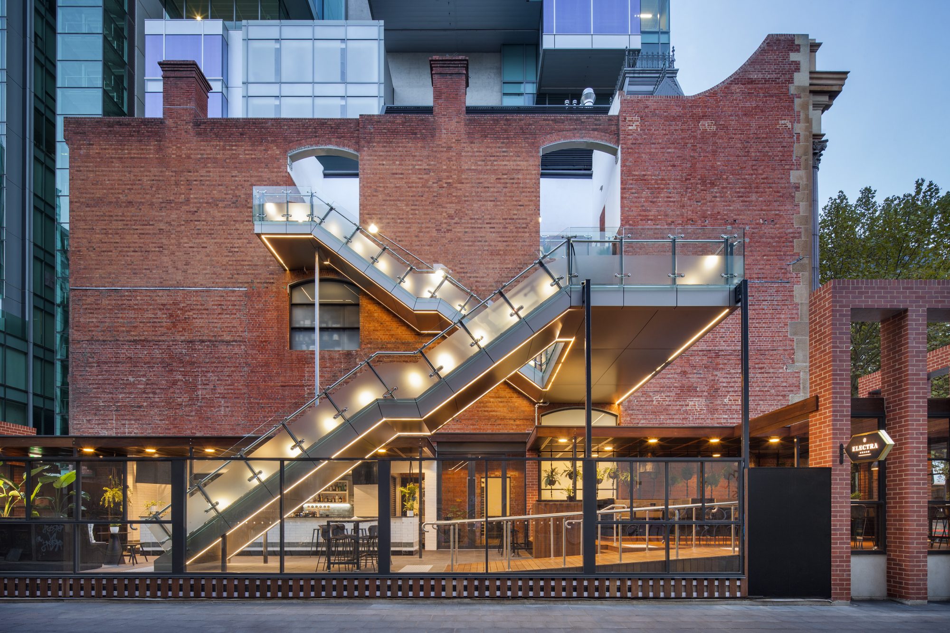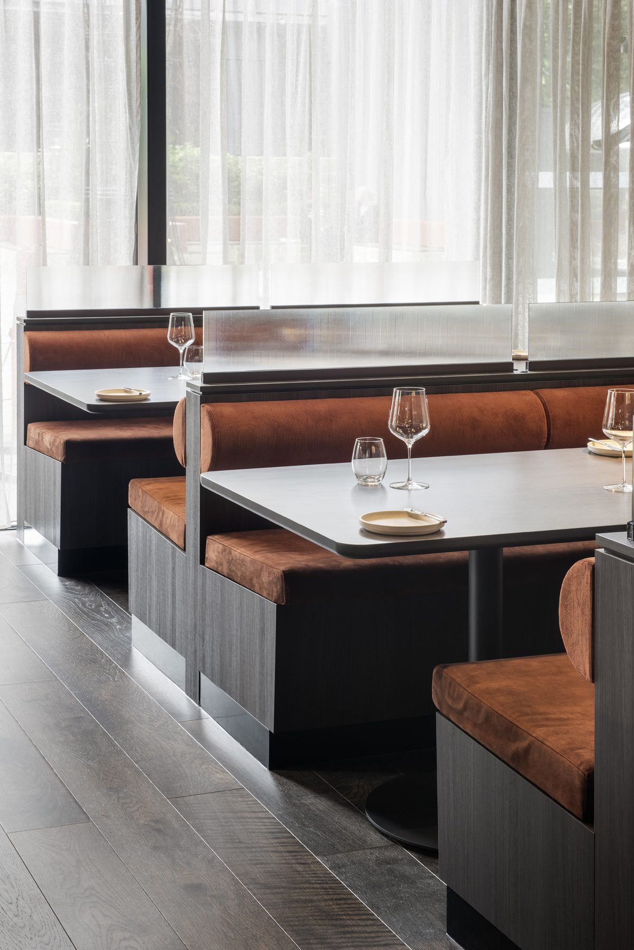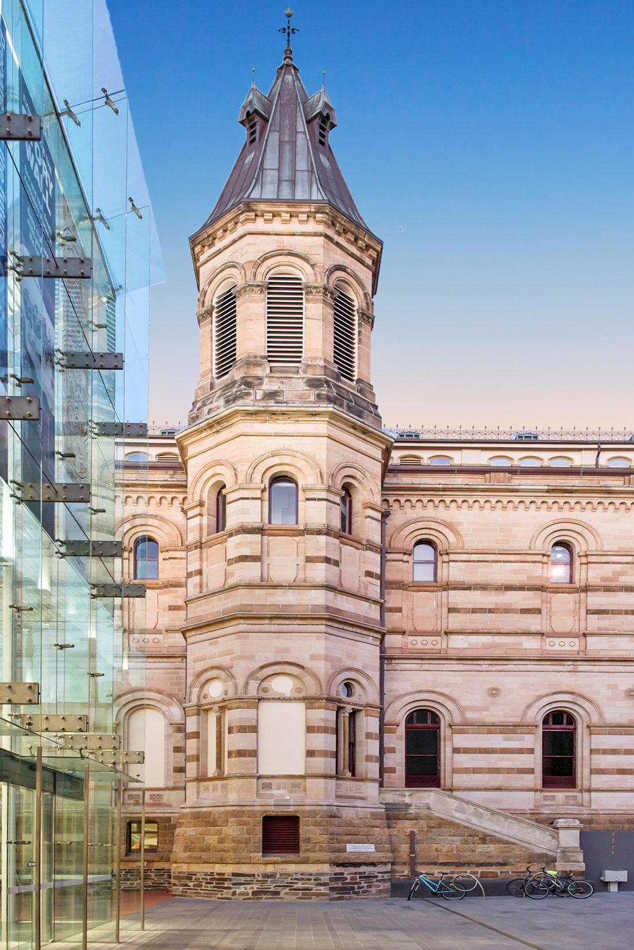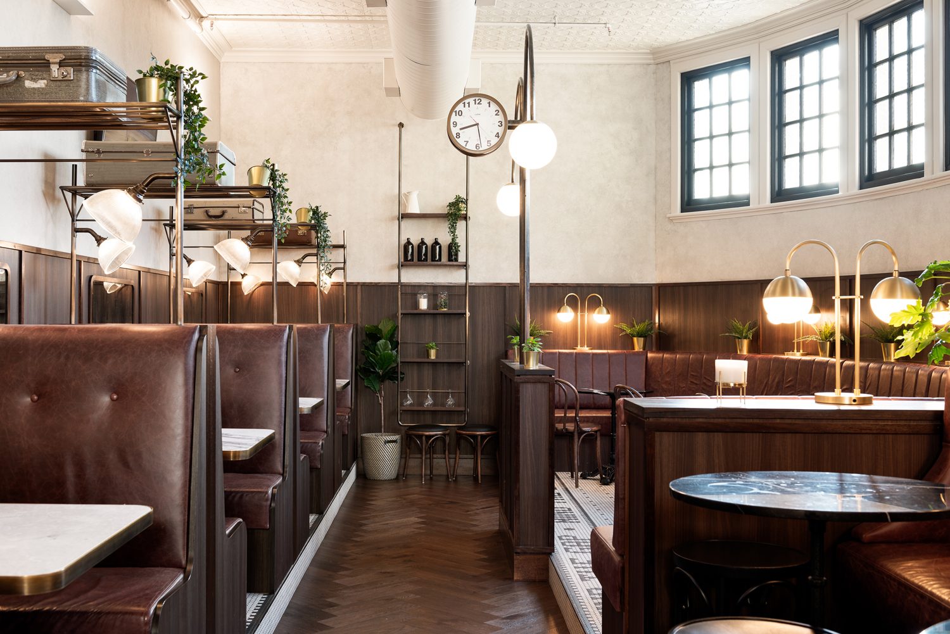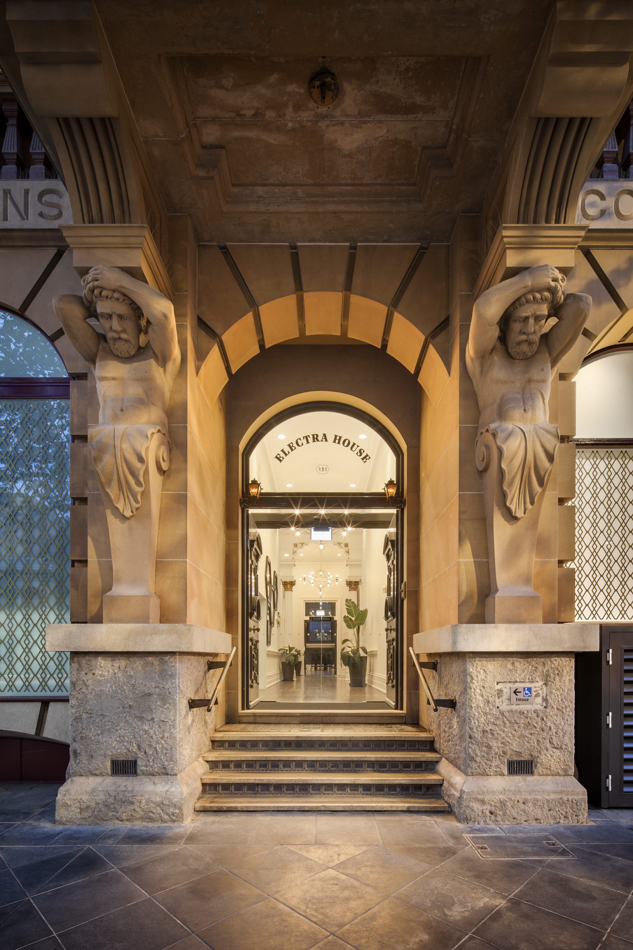
A contemporary and functional renovation providing the 1900 Heritage Listed building with a dynamic new presence on King William Street
Previously used as offices, the site had remained in a dormant, derelict state for over 20 years. Bringing the building back to its former glory, a contemporary and functional renovation was delivered to restore and transform the venue into a multi-level entertainment facility comprising of a high-end offering of varying food and beverage options — allowing the general public to use and appreciate the historic building for the first time.
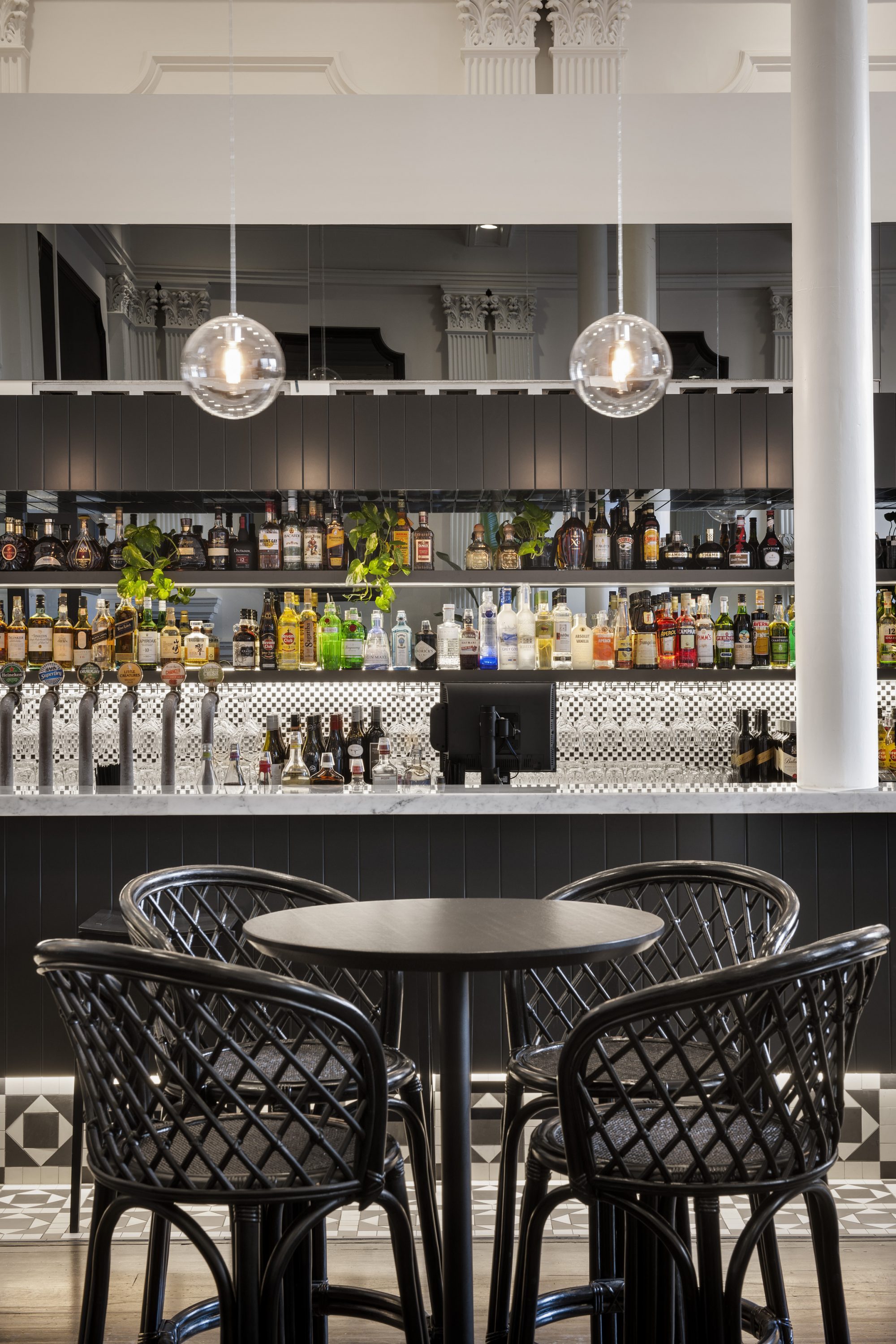
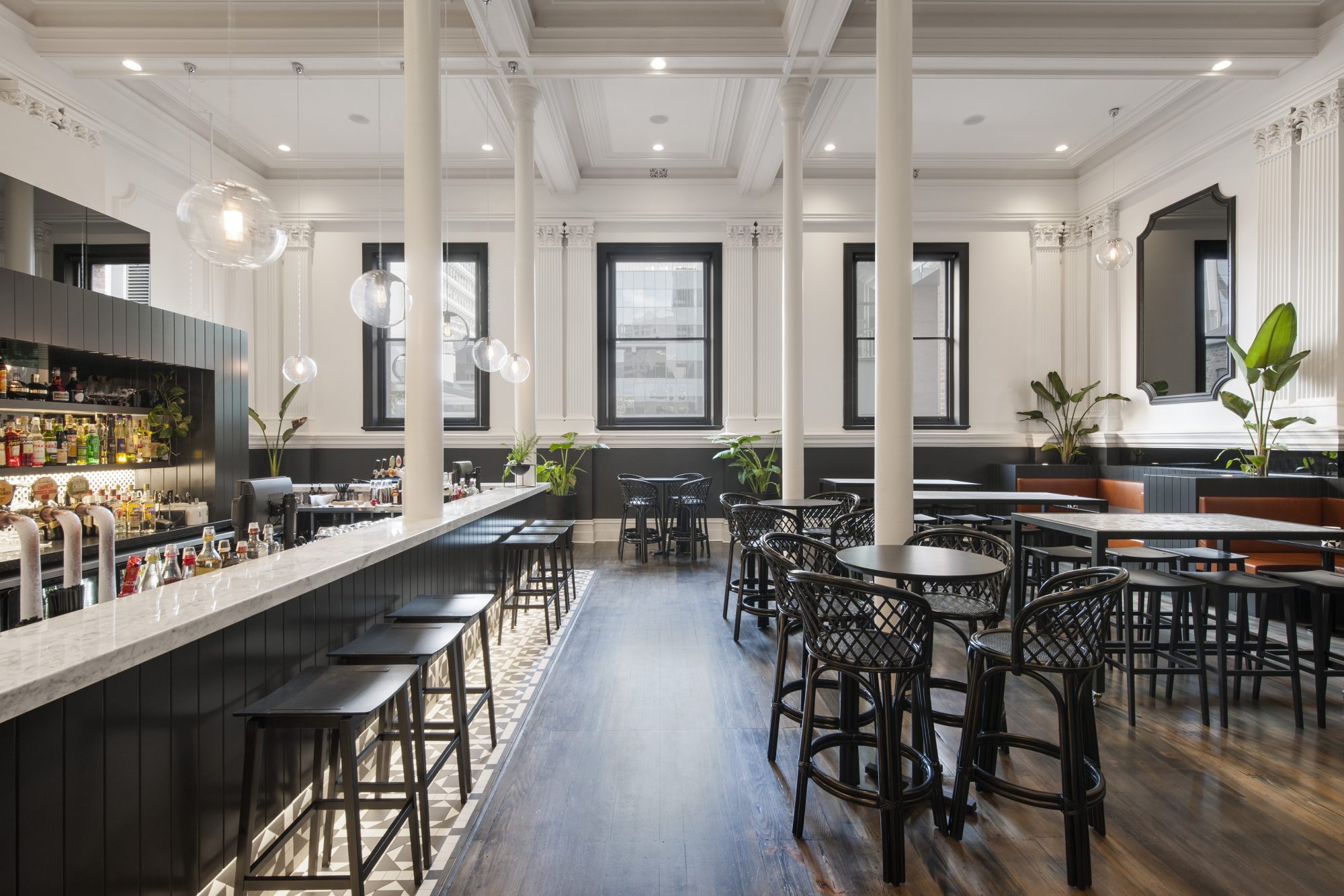
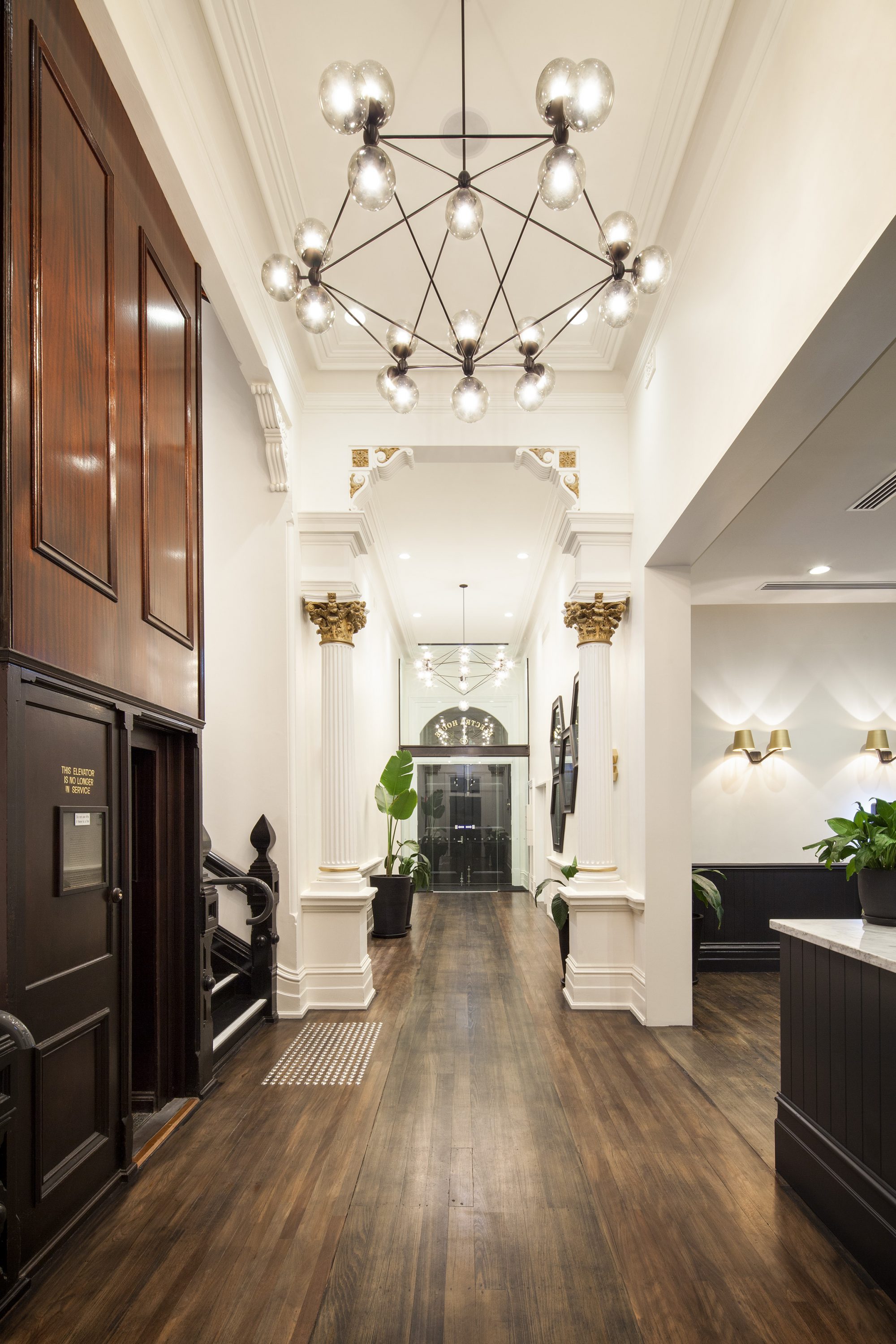
Liaising with State Heritage, options with high quality design outcomes were explored and pushed, whilst maintaining the integrity of the existing built fabric. Ensuring the fabric and intrinsic value of the old building was protected and celebrated, the refurbishment retained the original beauty using the grand volumes and detailing as integral aspects of the design outcome.
New cornices were portrayed through inverted bulkheads — emphasising the strong connection between wall and ceiling. Simplicity in detailing allowed us to reflect the past, however still respecting the scale and intricacies.
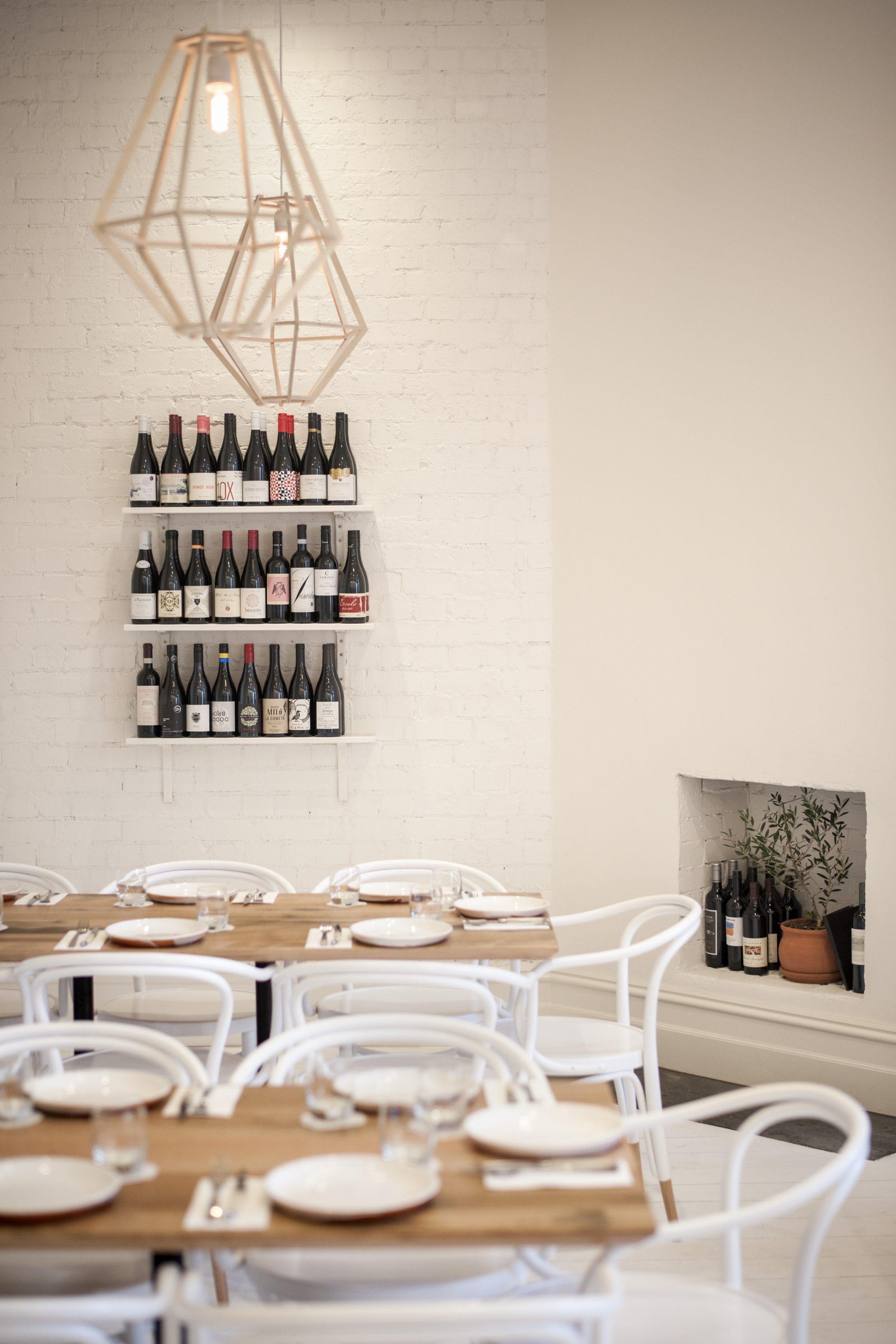
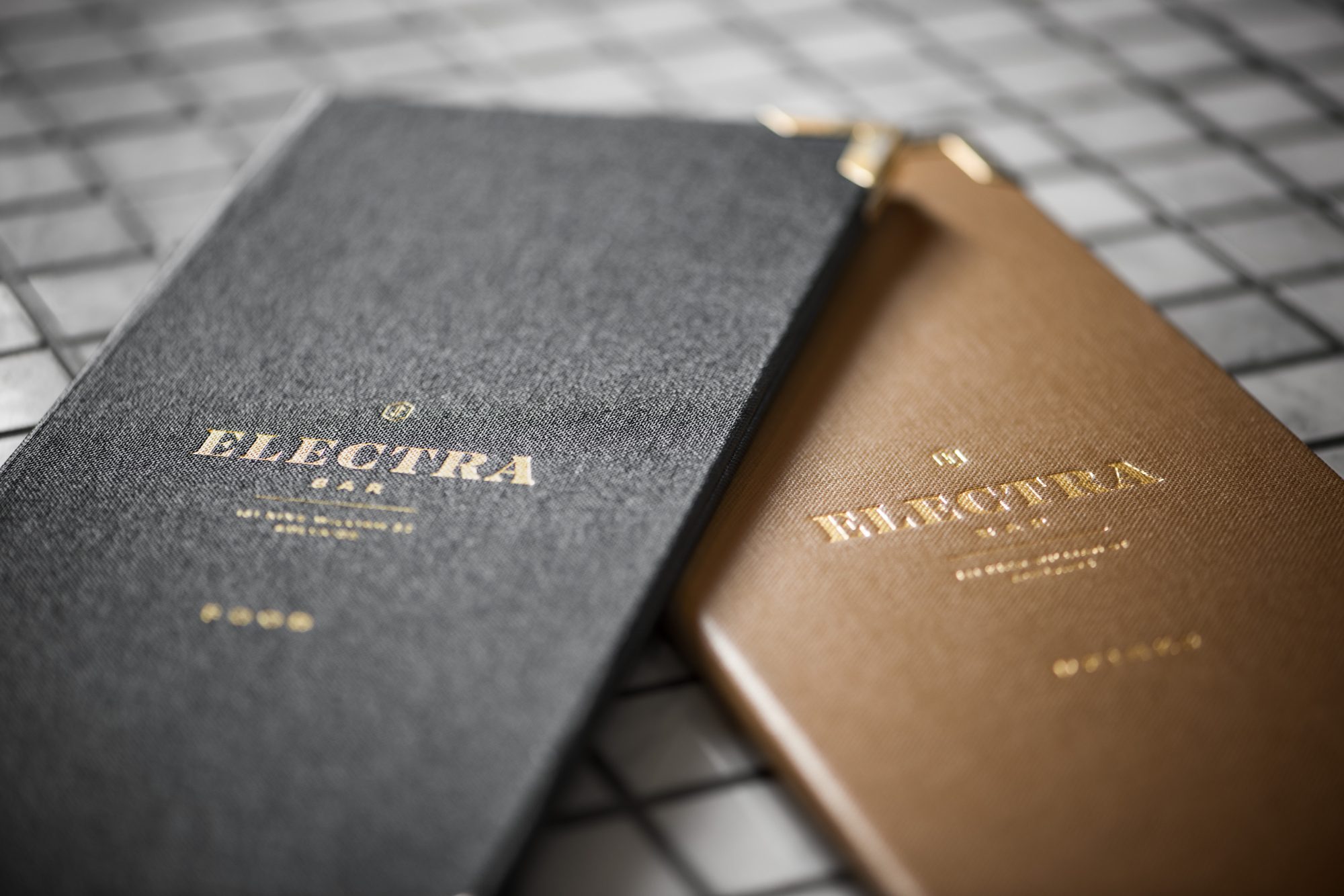
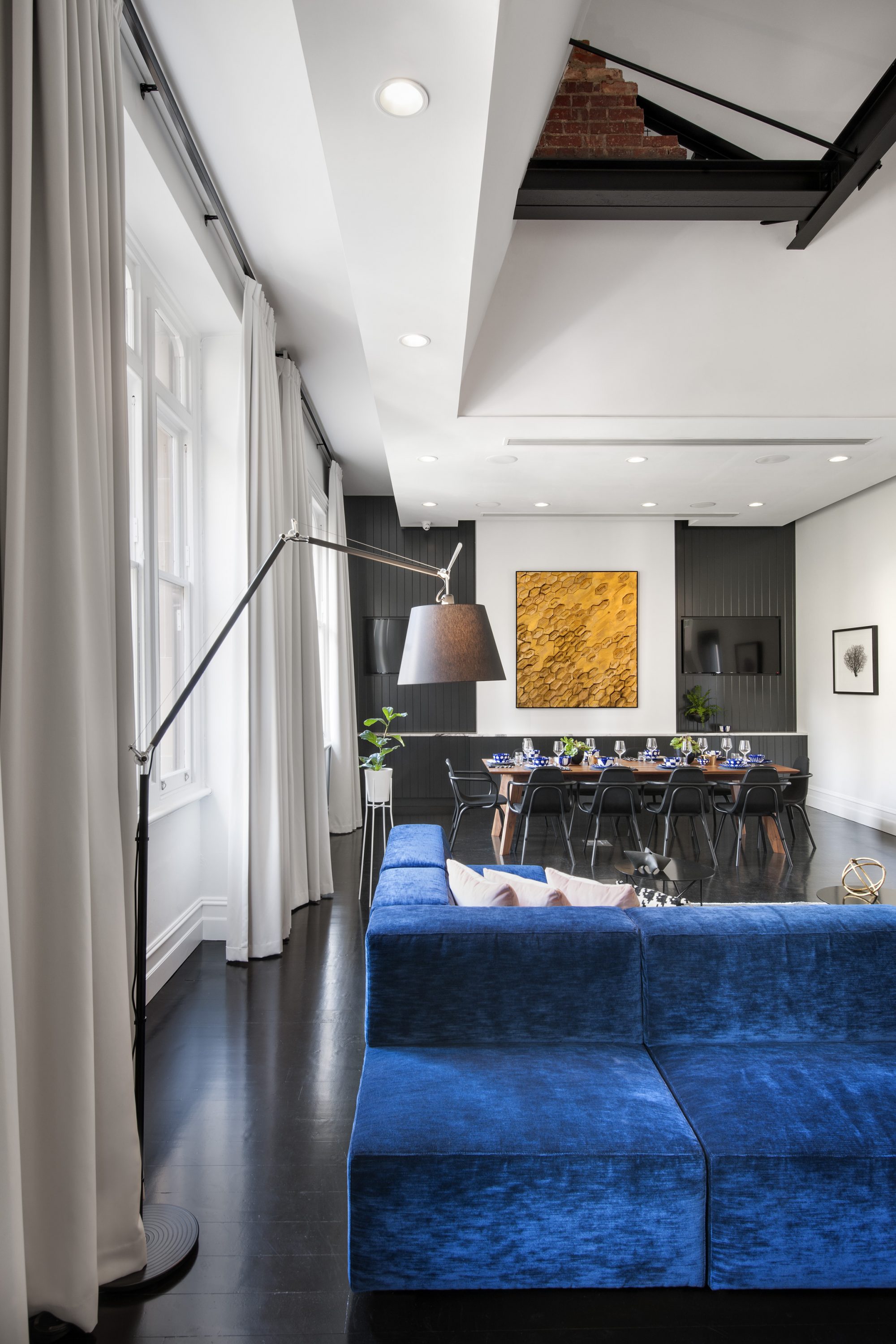
The interior refurbishment spans over three storeys, including new bars, dining and function offerings
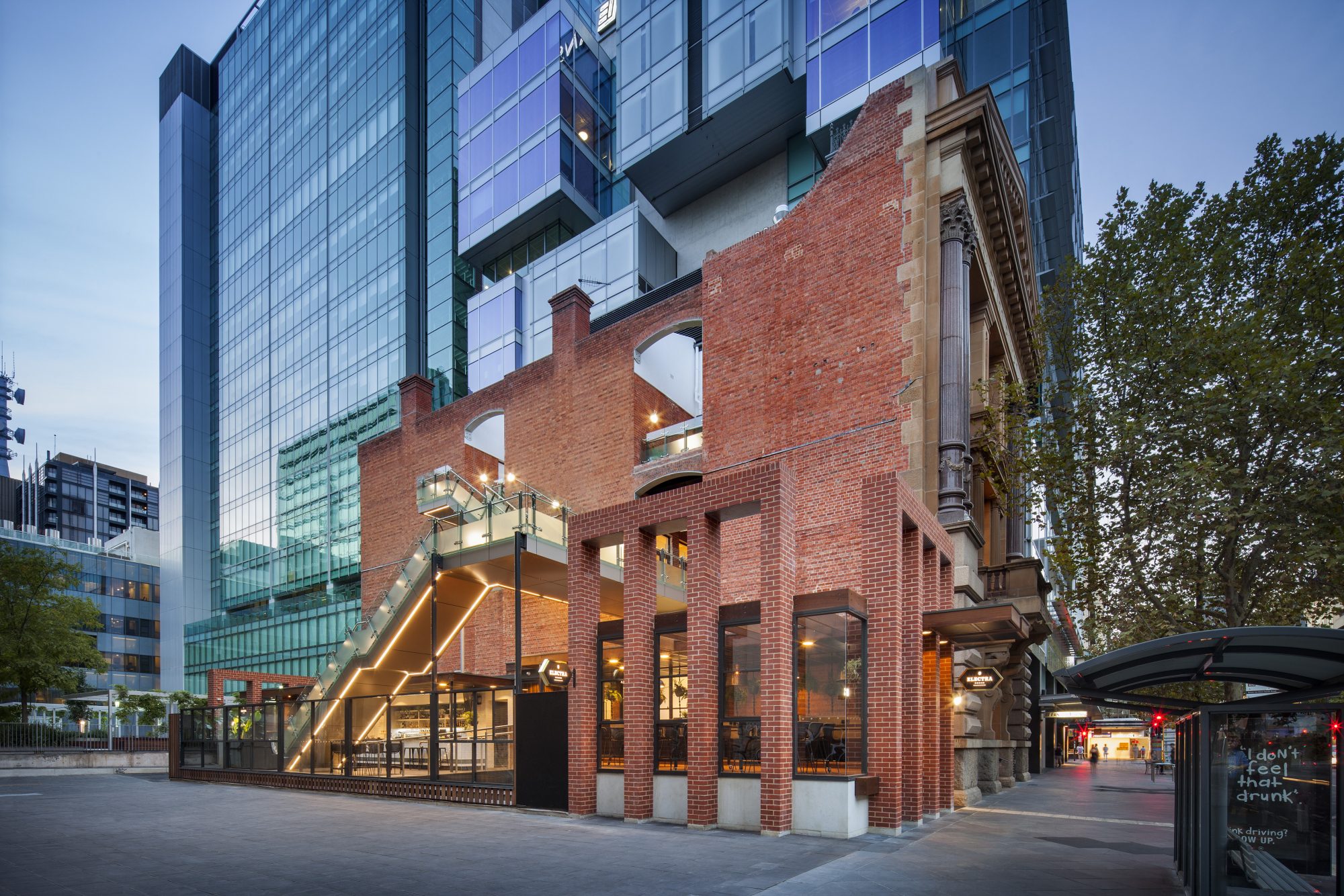
A new Beer Garden and modern egress stair were sited to the south of the building on an 8m vacant allotment of land, creating a focal point to the south façade
There was a deliberate effort to ensure that the stair was an additional element to the existing building, so that the distinction between old and new could continue to be realised. The use of masonry in the new beer garden picks up on the materiality of the existing heritage building. The colours between the new and the old are similar but there is a distinct difference in the texture, mortar and patina of the two materials.
The new and old are tied together by the new stair that snakes its way down from the heritage building, also providing shelter for patrons. The masonry was carried through the interior where the original stone and brickwork was exposed, showing a depth of character and texture, as part of the fit out. The form and materiality of the beer garden references the facades of the existing building, re-interpreting the rectilinear composition and highlighting the verticality. Clever, cost efficient strip footing systems for the new Beer Garden allowed us to build adjacent Electra House without the cause to underpin.
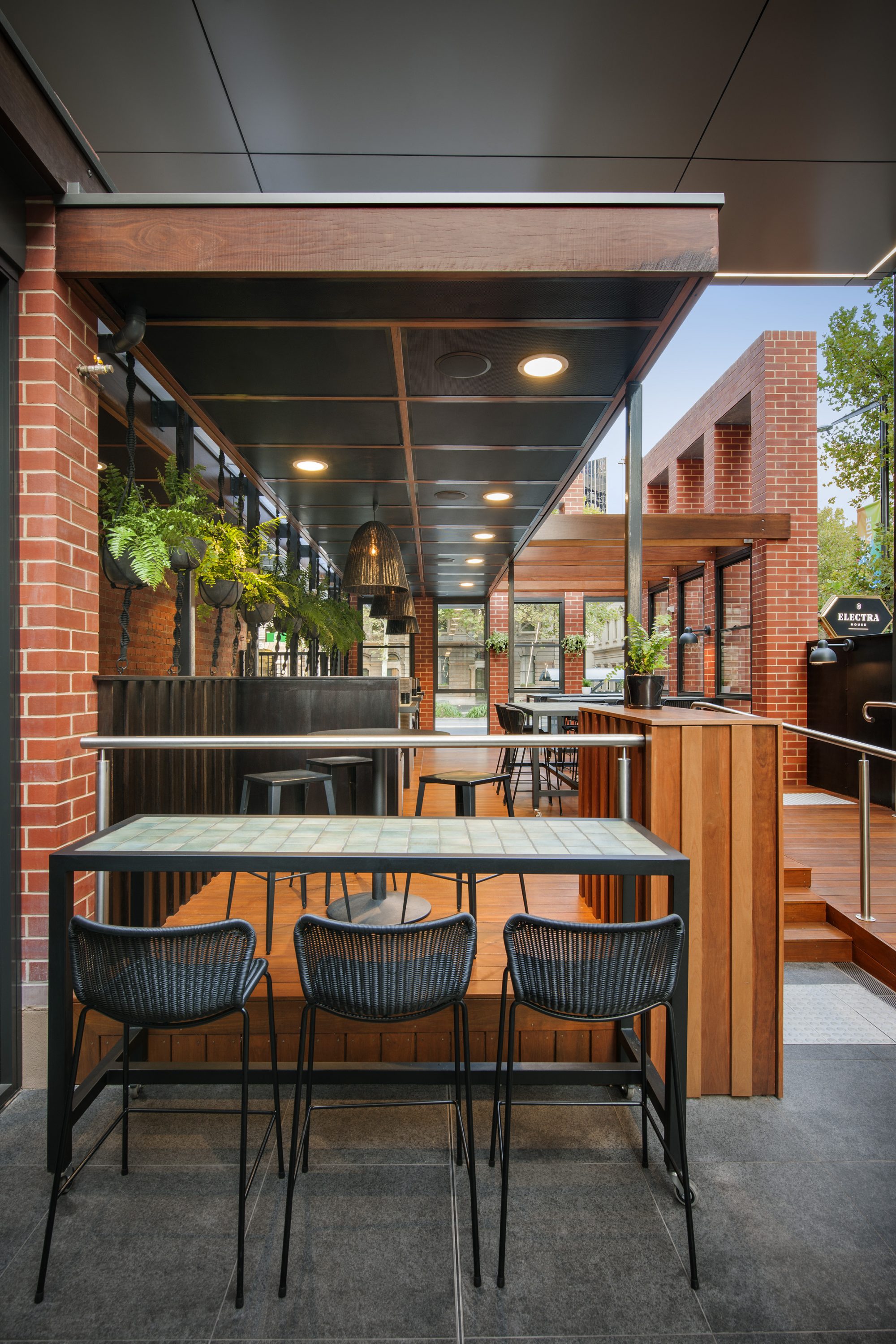
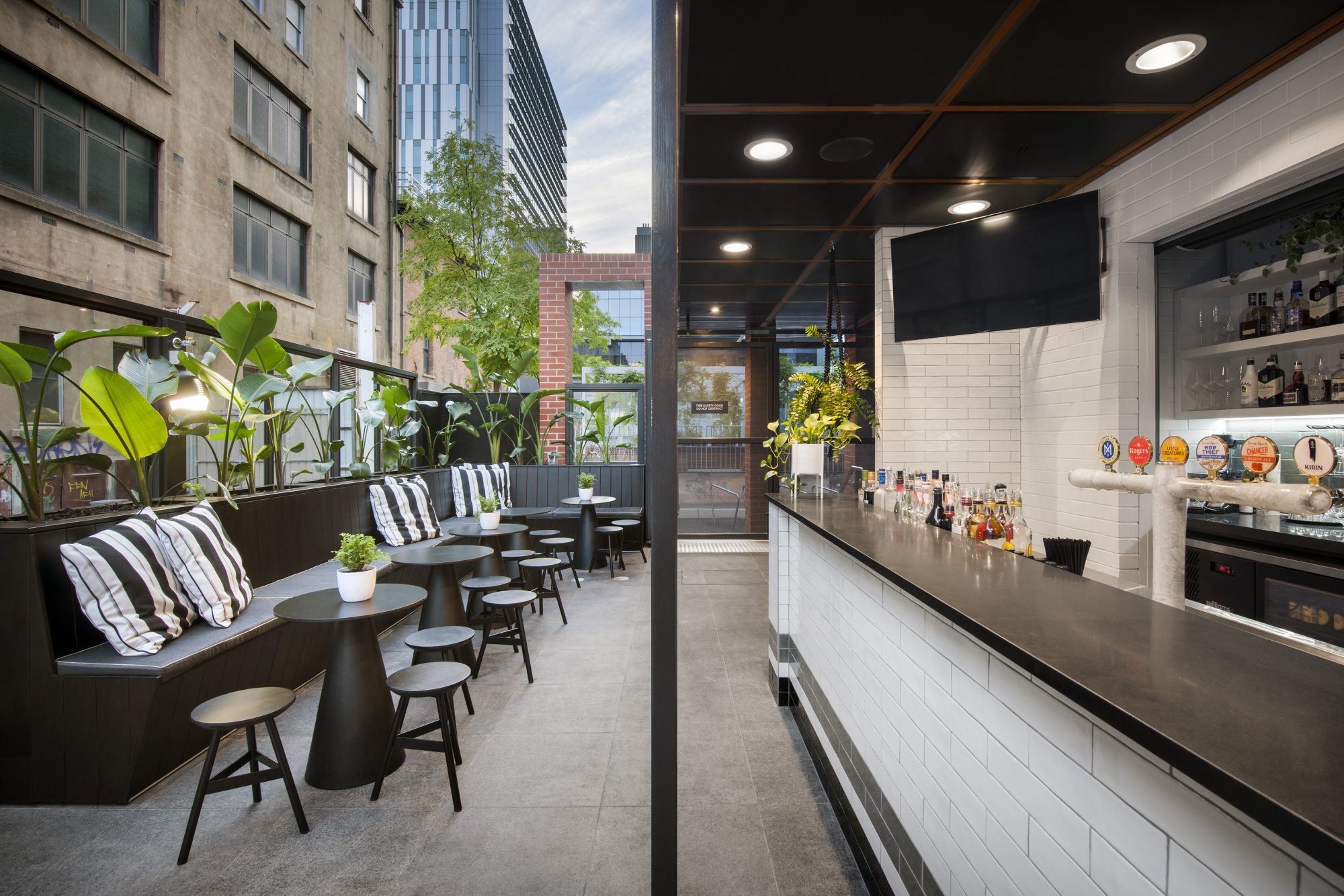
Unlike most hospitality projects, Electra House was Developer driven with no end user engaged until part way through documentation. Sector intelligence of most common practices through past experiences allowed the design team to develop a return brief to the Developer, pitching a commercially viable and future proof design for a prospective operator and target market. An operator was appointed during documentation and while small changes were made to the design aesthetic, impressively no changes were made to the spatial offering or overall layout.
The property owner and Developer required a turnkey project cost. To facilitate, tendered packages for bar and kitchen equipment, beverage systems, crockery, cutlery, glassware, etc were carried out, utilising and furthering our in-depth knowledge and relationships with suppliers and key industry personnel.
